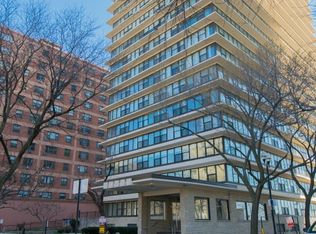BEACHFRONT LIVING IN THE CITY! This stunning and spacious southeast corner unit overlooks the lake, the sandy shores of Kathy Osterman Beachfront Park and the city skyline. Watch the sunrise from the comfy confines of your master bedroom suite or grab some coffee and head to the living room where the broad expanse of oversized windows offer continuous exposure-on the east and south sides. You will be stunned by full moons and thunderstorms. Remodeled kitchen features custom cabinetry, subway tile backsplash, open shelving storage, granite counter tops, newer tile floors & stainless steel appliances. Plenty of in unit storage with 8 DBL Door Closets, including two in each bdrm plus linen closets in both baths, Custom blinds/drapes, solid wood doors, newer oak hardwood floors thru-out. Building features Laundry, storage, bicycle storage, party room, private garden, rental garage parking, on site management and maintenance AND the engineer lives on-site! Convenient location, walk to Whole Foods, Mariano's or the shops and restaurants on Bryn Mawr and Broadway, CTA Red Line nearby, CTA bus stop right out side. MOVE-IN READY!
This property is off market, which means it's not currently listed for sale or rent on Zillow. This may be different from what's available on other websites or public sources.

