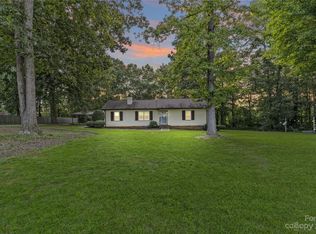Welcome Home to this Gorgeous Craftsman Custom Designer Home on large 2.04 Acre Lot professionally Landscaped.Spacious Rocking Chair Front Porch w/ Custom Columns.Fantastic Open Floor Plan with Soaring Ceilings and Lots of Sunlight from Oversized Cottage Windows-Gorgeous Solid Wood Floors- Spacious Dining Area accessible from Kitchen w/ Unique Tin Ceilings.Custom Solid Glazed Maple Cabinets with intricate detail- Expansive Eat in Kitchen w/ Breakfast Bar and lots of Counter Space-Private Office Space- 2 Additional Bedrooms with Full Bath- Floor to Ceiling Stone Fireplace in Great Room-Spacious Master w/ Tray Ceilings w/ Lg Walk in Closet and Jacuzzi tub. Double Bonus Space Finished 648 Sq Ft on second Floor. Sideload Air conditioned /Heated 638 sq. ft Garage with Storage Closet. Expansive Covered Back Porch has Duct Work and Wiring for future enclosure. 50 Year Architectural Shingle Yard is Fully fenced in w/ a Split Rail Fence. NO HOA.
This property is off market, which means it's not currently listed for sale or rent on Zillow. This may be different from what's available on other websites or public sources.
