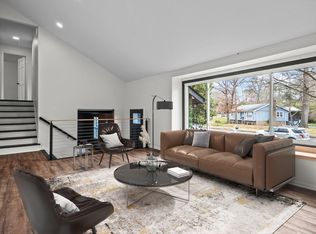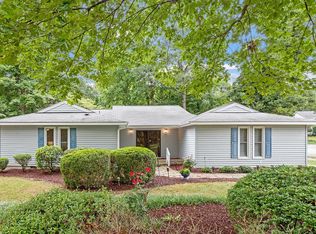Sold for $422,500
$422,500
5801 Partridge Ln, Raleigh, NC 27609
4beds
1,985sqft
Single Family Residence, Residential
Built in 1973
0.29 Acres Lot
$460,000 Zestimate®
$213/sqft
$2,956 Estimated rent
Home value
$460,000
$432,000 - $492,000
$2,956/mo
Zestimate® history
Loading...
Owner options
Explore your selling options
What's special
Classically designed and traditional in many ways, this home is ready for you to make it yours! Located in the heart of North Raleigh and convenient to North Hills and North Ridge Country Club, you will not find a better location. Enter the home and find your formal living and dining rooms. The kitchen has space to eat in the breadkfast nook or enjoy your meals in the formal dining room. Located on the lower level, the family room has paneling and a great fireplace. There you will also find a bedroom that can double as an office, the garage entrance and glass doors that open to the massive deck in the yard. Did I mention it was MASSIVE? This home is the epitome of outdoor entertaining. The gorgeous yard is very private and has so much to offer- whether it's gardening or a great fire pit, this backyard can accommodate it all. There is even a large workshop/storage shed that is large enough for tools, bicycles and lawn mowers. The second floor of the home features three additional bedrooms, including a primary en suite.
Zillow last checked: 8 hours ago
Listing updated: October 28, 2025 at 12:05am
Listed by:
Kimberly Pappalardo 919-608-2085,
Real Broker, LLC
Bought with:
Anne Wayne Prosser, 275599
Coldwell Banker HPW
Source: Doorify MLS,MLS#: 10004162
Facts & features
Interior
Bedrooms & bathrooms
- Bedrooms: 4
- Bathrooms: 3
- Full bathrooms: 2
- 1/2 bathrooms: 1
Heating
- Forced Air, Natural Gas, See Remarks
Cooling
- Ceiling Fan(s), Central Air
Appliances
- Included: Dishwasher, Dryer, Electric Range, Microwave, Oven, Refrigerator, Washer, Washer/Dryer
- Laundry: Main Level
Features
- Bathtub/Shower Combination, Ceiling Fan(s), Eat-in Kitchen, Shower Only
- Flooring: Carpet, Laminate
Interior area
- Total structure area: 1,985
- Total interior livable area: 1,985 sqft
- Finished area above ground: 1,985
- Finished area below ground: 0
Property
Parking
- Total spaces: 1
- Parking features: Attached, Concrete, Garage, Garage Faces Front
- Attached garage spaces: 1
Features
- Levels: Multi/Split, Two
- Stories: 1
- Patio & porch: Deck
- Exterior features: Private Yard, Storage, Other
- Has view: Yes
Lot
- Size: 0.29 Acres
- Features: Back Yard, Garden, Hardwood Trees, Landscaped
Details
- Additional structures: Outbuilding, Shed(s), Workshop
- Parcel number: 381000000318
- Special conditions: Standard
Construction
Type & style
- Home type: SingleFamily
- Architectural style: Traditional
- Property subtype: Single Family Residence, Residential
Materials
- Brick, Wood Siding
- Foundation: Brick/Mortar
- Roof: Shingle
Condition
- New construction: No
- Year built: 1973
Utilities & green energy
- Sewer: Public Sewer
- Water: Public
- Utilities for property: Cable Available, Electricity Available, Sewer Connected
Community & neighborhood
Location
- Region: Raleigh
- Subdivision: Fox Run
Price history
| Date | Event | Price |
|---|---|---|
| 2/9/2024 | Sold | $422,500-0.6%$213/sqft |
Source: | ||
| 1/8/2024 | Pending sale | $425,000$214/sqft |
Source: | ||
| 1/4/2024 | Listed for sale | $425,000+104.8%$214/sqft |
Source: | ||
| 5/1/2014 | Sold | $207,500-3.3%$105/sqft |
Source: Public Record Report a problem | ||
| 3/20/2014 | Listed for sale | $214,500$108/sqft |
Source: Rachel Kendall Team, Llc #1937529 Report a problem | ||
Public tax history
| Year | Property taxes | Tax assessment |
|---|---|---|
| 2025 | $3,681 +0.4% | $419,745 |
| 2024 | $3,665 +19.6% | $419,745 +50.3% |
| 2023 | $3,064 +7.6% | $279,268 |
Find assessor info on the county website
Neighborhood: North Raleigh
Nearby schools
GreatSchools rating
- 5/10Millbrook Elementary SchoolGrades: PK-5Distance: 0.8 mi
- 1/10East Millbrook MiddleGrades: 6-8Distance: 1.8 mi
- 6/10Millbrook HighGrades: 9-12Distance: 0.5 mi
Get a cash offer in 3 minutes
Find out how much your home could sell for in as little as 3 minutes with a no-obligation cash offer.
Estimated market value$460,000
Get a cash offer in 3 minutes
Find out how much your home could sell for in as little as 3 minutes with a no-obligation cash offer.
Estimated market value
$460,000

