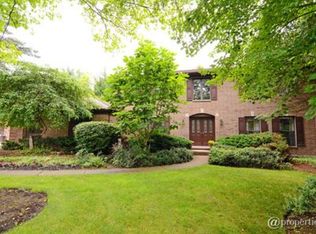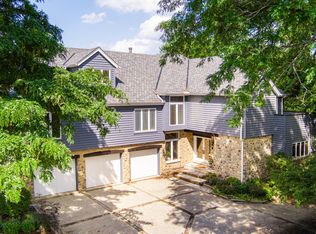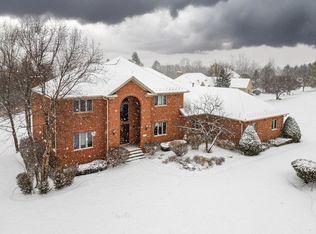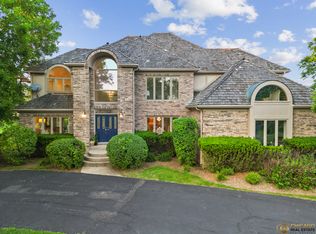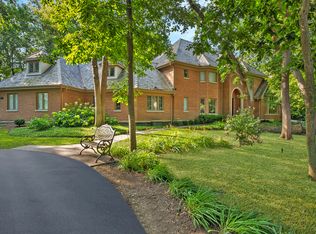This beautiful, secluded, custom built 2-story home has been well-cared and maintained by the original owners for over 30 years! This extraordinary house is tucked away and includes a spectacular 4.6 acres of property that borders the Indian Creek and Conservancy! The traditional floor plan features a 2-story foyer, with beautiful windows that welcome light throughout the day and welcomes you to the magnificent 2-story family room that features a 2-story stone fireplace! The exceptional kitchen features an island with plenty of counter space and cabinets to meet the needs of the family cook with a bright and large informal dining area that features a wall of windows where you can enjoy the beautiful views of the back yard and the pond! The master suite features a large bedroom, luxurious master with spa-sized bath and a walk-in closet that includes a sitting room. The full basement is partially finished and features a gaming room, family room, and large home office. There is 4.5 attached garage and there is plenty of space for your guests' vehicles on the side apron. Enjoy the calm and serenity that this secluded property offers you! ****PLEASE DO NOT ENTER PROPERTY WITHOUT AN APPOINTMENT***
Active
$1,249,900
5801 Port Clinton Rd, Long Grove, IL 60047
4beds
5,300sqft
Est.:
Single Family Residence
Built in 1990
4.66 Acres Lot
$1,149,800 Zestimate®
$236/sqft
$-- HOA
What's special
- 139 days |
- 677 |
- 12 |
Zillow last checked: 8 hours ago
Listing updated: October 07, 2025 at 08:14pm
Listing courtesy of:
Lori Borcia-Lintner 847-989-9911,
iFind Properties LLC
Source: MRED as distributed by MLS GRID,MLS#: 12415973
Tour with a local agent
Facts & features
Interior
Bedrooms & bathrooms
- Bedrooms: 4
- Bathrooms: 6
- Full bathrooms: 4
- 1/2 bathrooms: 2
Rooms
- Room types: Eating Area, Office, Library, Foyer, Walk In Closet, Enclosed Porch, Game Room
Primary bedroom
- Features: Flooring (Carpet), Window Treatments (Curtains/Drapes, Screens), Bathroom (Full, Double Sink, Whirlpool & Sep Shwr)
- Level: Second
- Area: 420 Square Feet
- Dimensions: 21X20
Bedroom 2
- Features: Flooring (Carpet)
- Level: Second
- Area: 224 Square Feet
- Dimensions: 14X16
Bedroom 3
- Features: Flooring (Carpet)
- Level: Second
- Area: 182 Square Feet
- Dimensions: 14X13
Bedroom 4
- Features: Flooring (Carpet)
- Level: Second
- Area: 210 Square Feet
- Dimensions: 15X14
Dining room
- Features: Flooring (Carpet)
- Level: Main
- Area: 221 Square Feet
- Dimensions: 17X13
Eating area
- Features: Flooring (Vinyl)
- Level: Main
- Area: 224 Square Feet
- Dimensions: 14X16
Enclosed porch
- Features: Flooring (Other)
- Level: Main
- Area: 204 Square Feet
- Dimensions: 17X12
Family room
- Features: Flooring (Carpet), Window Treatments (Blinds, Skylight(s))
- Level: Main
- Area: 567 Square Feet
- Dimensions: 27X21
Foyer
- Features: Flooring (Ceramic Tile)
- Level: Main
- Area: 270 Square Feet
- Dimensions: 15X18
Game room
- Features: Flooring (Carpet)
- Level: Basement
- Area: 598 Square Feet
- Dimensions: 26X23
Kitchen
- Features: Kitchen (Eating Area-Breakfast Bar, Eating Area-Table Space, Island, Pantry-Closet, Granite Counters), Flooring (Vinyl)
- Level: Main
- Area: 210 Square Feet
- Dimensions: 15X14
Laundry
- Features: Flooring (Vinyl)
- Level: Main
- Area: 108 Square Feet
- Dimensions: 18X6
Library
- Features: Flooring (Carpet), Window Treatments (Blinds)
- Level: Main
- Area: 165 Square Feet
- Dimensions: 15X11
Living room
- Features: Flooring (Carpet)
- Level: Main
- Area: 260 Square Feet
- Dimensions: 13X20
Office
- Features: Flooring (Carpet)
- Level: Basement
- Area: 414 Square Feet
- Dimensions: 23X18
Walk in closet
- Features: Flooring (Carpet)
- Level: Second
- Area: 288 Square Feet
- Dimensions: 24X12
Heating
- Natural Gas, Forced Air, Sep Heating Systems - 2+, Indv Controls
Cooling
- Central Air
Appliances
- Included: Double Oven, Dishwasher, High End Refrigerator, Bar Fridge, Washer, Dryer, Disposal, Trash Compactor, Cooktop, Oven, Water Purifier Owned, Water Softener Owned, Electric Cooktop, Electric Oven, Humidifier
- Laundry: Main Level, Gas Dryer Hookup, Laundry Chute, Sink
Features
- Cathedral Ceiling(s), Wet Bar, 1st Floor Full Bath, Walk-In Closet(s), Granite Counters, Separate Dining Room
- Windows: Skylight(s)
- Basement: Partially Finished,Rec/Family Area,Storage Space,Full
- Attic: Unfinished
- Number of fireplaces: 3
- Fireplace features: Attached Fireplace Doors/Screen, Gas Log, Gas Starter, Family Room, Living Room, Basement
Interior area
- Total structure area: 0
- Total interior livable area: 5,300 sqft
Property
Parking
- Total spaces: 5.5
- Parking features: Asphalt, Gravel, Circular Driveway, Garage Door Opener, Garage, On Site, Garage Owned, Attached, Driveway, Owned
- Attached garage spaces: 4.5
- Has uncovered spaces: Yes
Accessibility
- Accessibility features: No Disability Access
Features
- Stories: 2
- Patio & porch: Deck, Screened
- Exterior features: Dog Run, Lighting
- Fencing: Invisible,Fenced,Partial
- Waterfront features: Pond, Creek
Lot
- Size: 4.66 Acres
- Features: Nature Preserve Adjacent, Irregular Lot, Landscaped, Mature Trees, Backs to Trees/Woods
Details
- Additional structures: Kennel/Dog Run
- Parcel number: 15171060010000
- Special conditions: None
- Other equipment: Intercom, Water-Softener Owned, Central Vacuum, TV-Dish, Ceiling Fan(s), Sump Pump
Construction
Type & style
- Home type: SingleFamily
- Property subtype: Single Family Residence
Materials
- Brick
- Foundation: Concrete Perimeter
Condition
- New construction: No
- Year built: 1990
Utilities & green energy
- Sewer: Septic Tank
- Water: Well
Community & HOA
Community
- Features: Lake
- Security: Security System, Fire Sprinkler System
HOA
- Services included: None
Location
- Region: Long Grove
Financial & listing details
- Price per square foot: $236/sqft
- Tax assessed value: $964,507
- Annual tax amount: $29,533
- Date on market: 7/25/2025
- Ownership: Fee Simple
Estimated market value
$1,149,800
$1.09M - $1.21M
$6,984/mo
Price history
Price history
| Date | Event | Price |
|---|---|---|
| 7/25/2025 | Listed for sale | $1,249,900+13.7%$236/sqft |
Source: | ||
| 12/13/2023 | Listing removed | -- |
Source: | ||
| 10/19/2023 | Price change | $1,099,000-4.4%$207/sqft |
Source: | ||
| 6/27/2023 | Price change | $1,150,000-8%$217/sqft |
Source: | ||
| 6/6/2023 | Listed for sale | $1,250,000-21.4%$236/sqft |
Source: | ||
Public tax history
Public tax history
| Year | Property taxes | Tax assessment |
|---|---|---|
| 2023 | $28,872 +7.2% | $340,694 +6% |
| 2022 | $26,944 +3.6% | $321,470 +8.4% |
| 2021 | $26,012 -3.6% | $296,501 -4.8% |
Find assessor info on the county website
BuyAbility℠ payment
Est. payment
$9,177/mo
Principal & interest
$6167
Property taxes
$2573
Home insurance
$437
Climate risks
Neighborhood: 60047
Nearby schools
GreatSchools rating
- 9/10Country Meadows Elementary SchoolGrades: 1-5Distance: 1.9 mi
- 9/10Woodlawn Middle SchoolGrades: 6-8Distance: 1.9 mi
- 10/10Adlai E Stevenson High SchoolGrades: 9-12Distance: 1.7 mi
Schools provided by the listing agent
- High: Adlai E Stevenson High School
- District: 96
Source: MRED as distributed by MLS GRID. This data may not be complete. We recommend contacting the local school district to confirm school assignments for this home.
- Loading
- Loading
