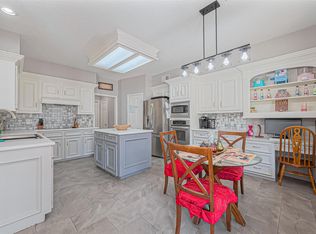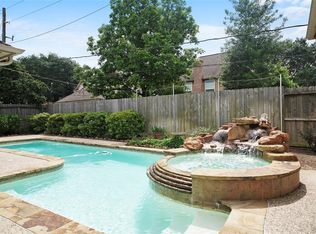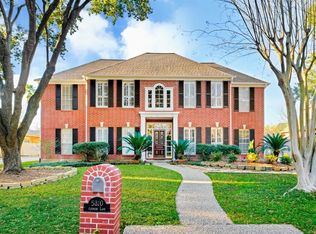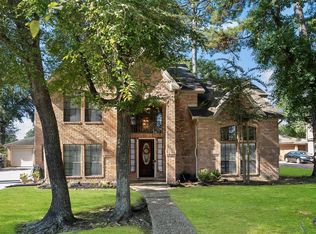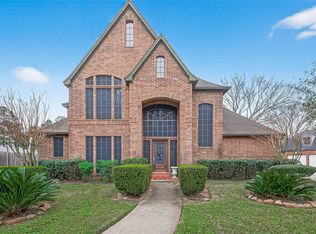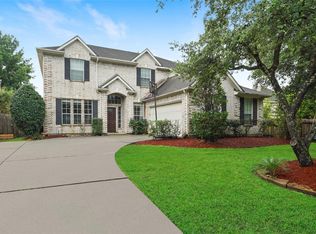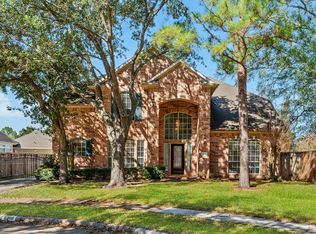Welcome to 5802 Ashmere Lane in the highly sought-after Terranova West community. This beautifully appointed 4 bedroom, 3.5 bedroom 2 story home blends style, comfort, and everyday functionality. The kitchen features two pantries, tile countertops and backsplash, abundant cabinetry, soaring 18-foot ceilings, and ceramic tile flooring. The family room offers a gas log fireplace and opens to an extended covered patio with an outdoor kitchen, perfect for entertaining. The primary suite includes a Jacuzzi tub, separate shower, and spacious walk-in closet. A study with built-ins and an upstairs game room with an 18-foot cathedral ceiling and a 2nd story balcony. Additional highlights include a three-car garage, oversized corner lot, full sprinkler system and a utility room with marble flooring. Located in Spring near parks, a community pool, Klein ISD schools, and easy access to I-45 and the Hardy Toll Road. Schedule your private tour today!
For sale
Price cut: $2K (1/22)
$398,000
5802 Ashmere Ln, Spring, TX 77379
4beds
3,796sqft
Est.:
Single Family Residence
Built in 1988
0.25 Acres Lot
$394,500 Zestimate®
$105/sqft
$89/mo HOA
What's special
Three-car garageSpacious walk-in closetOversized corner lotTile countertops and backsplashKitchen features two pantriesFull sprinkler systemAbundant cabinetry
- 7 days |
- 2,281 |
- 164 |
Likely to sell faster than
Zillow last checked: 8 hours ago
Listing updated: January 23, 2026 at 02:02am
Listed by:
Richard Garcia TREC #0672470 713-498-4323,
RE/MAX Signature
Source: HAR,MLS#: 85102941
Tour with a local agent
Facts & features
Interior
Bedrooms & bathrooms
- Bedrooms: 4
- Bathrooms: 4
- Full bathrooms: 3
- 1/2 bathrooms: 1
Rooms
- Room types: Utility Room
Primary bathroom
- Features: Half Bath, Primary Bath: Double Sinks, Primary Bath: Jetted Tub, Primary Bath: Separate Shower
Kitchen
- Features: Pantry, Pots/Pans Drawers
Heating
- Natural Gas
Cooling
- Electric
Appliances
- Included: Disposal, Dryer, Refrigerator, Washer, Microwave, Dishwasher
Features
- Crown Molding, En-Suite Bath, Primary Bed - 1st Floor
- Flooring: Carpet, Marble, Tile, Wood
- Windows: Window Coverings
- Number of fireplaces: 1
Interior area
- Total structure area: 3,796
- Total interior livable area: 3,796 sqft
Property
Parking
- Total spaces: 3
- Parking features: Detached
- Garage spaces: 3
Features
- Stories: 2
- Patio & porch: Patio/Deck, Deck
- Exterior features: Outdoor Kitchen, Sprinkler System
- Has spa: Yes
- Fencing: Back Yard,Full
Lot
- Size: 0.25 Acres
- Features: Corner Lot, Subdivided, 0 Up To 1/4 Acre
Details
- Parcel number: 1153900180527
Construction
Type & style
- Home type: SingleFamily
- Architectural style: Traditional
- Property subtype: Single Family Residence
Materials
- Brick, Wood Siding
- Foundation: Slab
- Roof: Composition
Condition
- New construction: No
- Year built: 1988
Utilities & green energy
- Sewer: Public Sewer
- Water: Public
Community & HOA
Community
- Subdivision: Terranova West Sec 03
HOA
- Has HOA: Yes
- HOA fee: $1,066 annually
Location
- Region: Spring
Financial & listing details
- Price per square foot: $105/sqft
- Tax assessed value: $328,677
- Annual tax amount: $7,670
- Date on market: 1/22/2026
Estimated market value
$394,500
$375,000 - $414,000
$2,995/mo
Price history
Price history
| Date | Event | Price |
|---|---|---|
| 1/22/2026 | Price change | $398,000-0.5%$105/sqft |
Source: | ||
| 9/19/2025 | Price change | $400,000-5.9%$105/sqft |
Source: | ||
| 8/7/2025 | Price change | $425,000-2.3%$112/sqft |
Source: | ||
| 5/2/2025 | Price change | $435,000-3.3%$115/sqft |
Source: | ||
| 1/27/2025 | Price change | $450,000+1.1%$119/sqft |
Source: | ||
Public tax history
Public tax history
| Year | Property taxes | Tax assessment |
|---|---|---|
| 2025 | -- | $328,677 -14.1% |
| 2024 | $6,952 +2.5% | $382,716 -1.3% |
| 2023 | $6,784 -5% | $387,762 +5.9% |
Find assessor info on the county website
BuyAbility℠ payment
Est. payment
$2,714/mo
Principal & interest
$1906
Property taxes
$580
Other costs
$228
Climate risks
Neighborhood: Terranova
Nearby schools
GreatSchools rating
- 7/10Benfer Elementary SchoolGrades: PK-5Distance: 0.9 mi
- 6/10Strack Intermediate SchoolGrades: 6-8Distance: 0.9 mi
- 8/10Klein High SchoolGrades: 9-12Distance: 1.7 mi
Schools provided by the listing agent
- Elementary: Benfer Elementary School
- Middle: Strack Intermediate School
- High: Klein High School
Source: HAR. This data may not be complete. We recommend contacting the local school district to confirm school assignments for this home.
- Loading
- Loading

