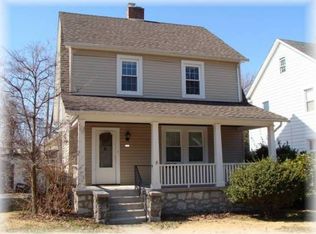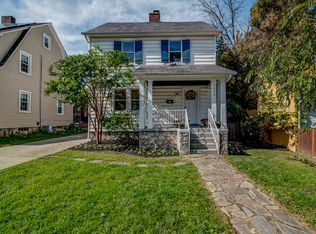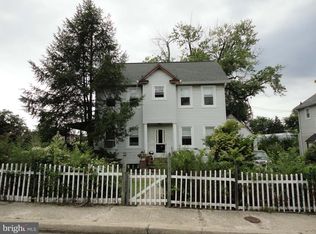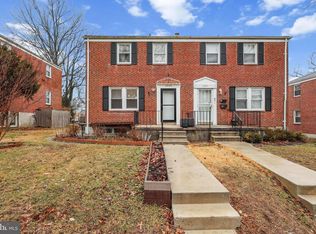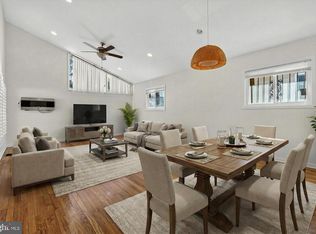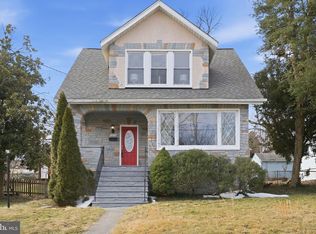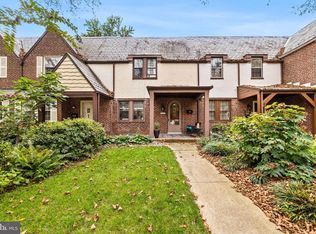Welcome to 5802 Clearspring Road, a beautifully updated and very well maintained home nestled just blocks from Belvedere Square with wonderful retail shops, restaurants, green spaces and community events, plus the historic art deco Senator Theatre. Step into the home through the enclosed front porch which has been transformed into a beautiful sunroom with a ceiling fan that sets the tone for this warm and light-filled home. Inside, the living room features a cozy brick gas fireplace and hardwood floors that continue throughout the main and upper levels. As you move from the living to the dining room, you'll be attracted to the built-ins and spaciousness of this area, making it ideal for casual dining or entertaining friends and family. The RECENTLY RENOVATED AND UPDATED KITCHEN boasts high-end stainless steel appliances, including a gas range with double ovens, granite countertops, a breakfast bar, stylish open shelving with a wine rack and glass holders. There is a beverage refrigerator that conveys with the home, as well. A convenient and rarely found POWDER ROOM completes this main level. Upstairs, you’ll find three generous bedrooms and a beautiful full bathroom. Each room features hardwood floors, ample closet space, and a ceiling fan. The finished lower level offers even more flexibility, with a small private office or play room, a small sitting room or den and a half bath, along with a separate utility/laundry area for added convenience. Out back, enjoy your own private retreat with a fully fenced yard featuring a patio with a fire pit, grill, garden boxes, and mature shade trees with perennial plantings. The detached workshop/small garage has a new roof and floor, offering either secure storage or off-street parking for a small vehicle. Surrounded by neighborhood favorites such as the Senator Theatre, Homeland Lakes, Govans Enoch Pratt Library, and the local rain garden, this home combines timeless style with modern comfort in one of North Baltimore’s most beloved communities. Schedule your showing today and discover everything 5802 Clearspring Road has to offer!
For sale
$327,500
5802 Clearspring Rd, Baltimore, MD 21212
3beds
1,962sqft
Est.:
Single Family Residence
Built in 1920
4,434 Square Feet Lot
$328,400 Zestimate®
$167/sqft
$-- HOA
What's special
- 208 days |
- 2,310 |
- 188 |
Zillow last checked: 8 hours ago
Listing updated: January 16, 2026 at 02:31pm
Listed by:
Jeannette Westcott 410-336-6585,
Keller Williams Realty Centre 4103120000
Source: Bright MLS,MLS#: MDBA2177216
Tour with a local agent
Facts & features
Interior
Bedrooms & bathrooms
- Bedrooms: 3
- Bathrooms: 3
- Full bathrooms: 1
- 1/2 bathrooms: 2
- Main level bathrooms: 1
Rooms
- Room types: Living Room, Dining Room, Bedroom 2, Bedroom 3, Kitchen, Den, Bedroom 1, Sun/Florida Room, Laundry, Office, Full Bath, Half Bath
Bedroom 1
- Features: Ceiling Fan(s), Flooring - HardWood
- Level: Upper
Bedroom 2
- Features: Ceiling Fan(s), Flooring - HardWood
- Level: Upper
- Area: 99 Square Feet
- Dimensions: 9 X 11
Bedroom 3
- Features: Ceiling Fan(s), Flooring - HardWood
- Level: Upper
- Area: 132 Square Feet
- Dimensions: 11 X 12
Den
- Features: Flooring - Carpet
- Level: Lower
Dining room
- Features: Flooring - HardWood, Ceiling Fan(s)
- Level: Main
- Area: 169 Square Feet
- Dimensions: 13 X 13
Other
- Features: Flooring - Tile/Brick, Double Sink
- Level: Upper
Half bath
- Features: Flooring - Tile/Brick
- Level: Main
Half bath
- Level: Lower
Kitchen
- Features: Granite Counters, Recessed Lighting, Breakfast Bar, Eat-in Kitchen, Kitchen - Gas Cooking, Flooring - Tile/Brick
- Level: Main
- Area: 108 Square Feet
- Dimensions: 9 X 12
Laundry
- Level: Lower
Living room
- Features: Fireplace - Gas, Flooring - HardWood
- Level: Main
- Area: 260 Square Feet
- Dimensions: 13 X 20
Office
- Features: Recessed Lighting, Flooring - Carpet
- Level: Lower
Other
- Features: Ceiling Fan(s)
- Level: Main
Heating
- Forced Air, Natural Gas
Cooling
- Central Air, Ceiling Fan(s), Electric
Appliances
- Included: Microwave, Dishwasher, Disposal, Dryer, Exhaust Fan, Ice Maker, Self Cleaning Oven, Oven/Range - Gas, Refrigerator, Stainless Steel Appliance(s), Double Oven, Water Heater, Water Dispenser, Washer, Electric Water Heater
- Laundry: Dryer In Unit, Has Laundry, Lower Level, Washer In Unit, Laundry Room
Features
- Combination Kitchen/Dining, Recessed Lighting, Formal/Separate Dining Room, Open Floorplan, Other, Upgraded Countertops, Dry Wall
- Flooring: Hardwood, Carpet, Wood
- Doors: Insulated
- Windows: Double Pane Windows, Screens, Window Treatments
- Basement: Connecting Stairway,Interior Entry,Heated,Improved,Sump Pump,Other
- Number of fireplaces: 1
- Fireplace features: Brick, Gas/Propane, Mantel(s)
Interior area
- Total structure area: 2,076
- Total interior livable area: 1,962 sqft
- Finished area above ground: 1,432
- Finished area below ground: 530
Property
Parking
- Total spaces: 5
- Parking features: Storage, Garage Faces Front, Other, Crushed Stone, Off Street, Driveway, On Street, Detached
- Garage spaces: 1
- Uncovered spaces: 4
- Details: Garage Sqft: 180
Accessibility
- Accessibility features: Other
Features
- Levels: Three
- Stories: 3
- Patio & porch: Patio, Porch
- Exterior features: Lighting, Sidewalks, Storage, Other
- Pool features: None
- Fencing: Back Yard
- Has view: Yes
- View description: Garden
Lot
- Size: 4,434 Square Feet
- Features: Landscaped
Details
- Additional structures: Above Grade, Below Grade
- Parcel number: 0327535136A036
- Zoning: R-3
- Special conditions: Standard
Construction
Type & style
- Home type: SingleFamily
- Architectural style: Colonial
- Property subtype: Single Family Residence
Materials
- Vinyl Siding
- Foundation: Other
- Roof: Composition
Condition
- Very Good
- New construction: No
- Year built: 1920
Utilities & green energy
- Sewer: Public Sewer
- Water: Public
- Utilities for property: Cable Available, Fiber Optic
Community & HOA
Community
- Security: Carbon Monoxide Detector(s), Smoke Detector(s), Security System
- Subdivision: Belvedere Square
HOA
- Has HOA: No
Location
- Region: Baltimore
- Municipality: Baltimore City
Financial & listing details
- Price per square foot: $167/sqft
- Tax assessed value: $211,067
- Annual tax amount: $4,456
- Date on market: 8/1/2025
- Listing agreement: Exclusive Right To Sell
- Listing terms: Cash,Conventional,FHA,VA Loan
- Ownership: Fee Simple
Estimated market value
$328,400
$312,000 - $345,000
$2,605/mo
Price history
Price history
| Date | Event | Price |
|---|---|---|
| 1/16/2026 | Listed for sale | $327,500+1.6%$167/sqft |
Source: | ||
| 12/31/2025 | Listing removed | $322,500$164/sqft |
Source: | ||
| 12/29/2025 | Listing removed | $2,550$1/sqft |
Source: Zillow Rentals Report a problem | ||
| 12/23/2025 | Pending sale | $322,500$164/sqft |
Source: | ||
| 12/23/2025 | Listing removed | $322,500$164/sqft |
Source: | ||
| 12/16/2025 | Listed for rent | $2,550$1/sqft |
Source: Zillow Rentals Report a problem | ||
| 12/12/2025 | Price change | $322,500-2.1%$164/sqft |
Source: | ||
| 11/8/2025 | Price change | $329,500-1.5%$168/sqft |
Source: | ||
| 10/9/2025 | Price change | $334,500-4.4%$170/sqft |
Source: | ||
| 9/18/2025 | Price change | $349,900-2.8%$178/sqft |
Source: | ||
| 8/1/2025 | Listed for sale | $359,900+39%$183/sqft |
Source: | ||
| 1/1/2015 | Sold | $258,900+48.8%$132/sqft |
Source: | ||
| 8/9/2013 | Sold | $174,000+3%$89/sqft |
Source: Public Record Report a problem | ||
| 1/27/2013 | Price change | $169,000-3.2%$86/sqft |
Source: BIRDVIEW Technologies. Inc. #BA7952619 Report a problem | ||
| 12/8/2012 | Price change | $174,500-6.9%$89/sqft |
Source: BIRDVIEW Technologies. Inc. #BA7952619 Report a problem | ||
| 10/26/2012 | Listed for sale | $187,500-27.6%$96/sqft |
Source: BIRDVIEW Technologies. Inc. #BA7952619 Report a problem | ||
| 9/14/2006 | Sold | $258,900+81%$132/sqft |
Source: Public Record Report a problem | ||
| 8/4/2005 | Sold | $143,000+101.4%$73/sqft |
Source: Public Record Report a problem | ||
| 1/8/1998 | Sold | $71,000$36/sqft |
Source: Public Record Report a problem | ||
Public tax history
Public tax history
| Year | Property taxes | Tax assessment |
|---|---|---|
| 2025 | -- | $211,067 +11.8% |
| 2024 | $4,456 +11.6% | $188,800 +11.6% |
| 2023 | $3,992 +13.1% | $169,167 -10.4% |
| 2022 | $3,529 +15.1% | $188,800 +45.3% |
| 2021 | $3,066 | $129,900 |
| 2020 | $3,066 | $129,900 |
| 2019 | $3,066 -16.4% | $129,900 -16.4% |
| 2018 | $3,667 +4.8% | $155,400 +4.8% |
| 2017 | $3,499 -8.8% | $148,267 +5.1% |
| 2016 | $3,835 | $141,133 +5.3% |
| 2015 | $3,835 | $134,000 |
| 2014 | $3,835 | $134,000 |
| 2013 | -- | $134,000 -18.2% |
| 2012 | -- | $163,800 |
| 2011 | -- | $163,800 |
| 2010 | -- | $163,800 -36.5% |
| 2009 | -- | $257,990 +30.2% |
| 2008 | -- | $198,162 +43.2% |
| 2007 | -- | $138,336 +76.2% |
| 2006 | -- | $78,510 +6.3% |
| 2005 | -- | $73,886 +6.7% |
| 2004 | -- | $69,263 +7.2% |
| 2003 | -- | $64,640 |
| 2002 | -- | $64,640 |
| 2001 | -- | $64,640 |
Find assessor info on the county website
BuyAbility℠ payment
Est. payment
$1,925/mo
Principal & interest
$1527
Property taxes
$398
Climate risks
Neighborhood: Mid-Govans
Nearby schools
GreatSchools rating
- 3/10Govans Elementary SchoolGrades: PK-5,7Distance: 0.1 mi
- 1/10Reginald F. Lewis High SchoolGrades: 9-12Distance: 2 mi
- NABaltimore I.T. AcademyGrades: 6-8Distance: 0.5 mi
Schools provided by the listing agent
- District: Baltimore City Public Schools
Source: Bright MLS. This data may not be complete. We recommend contacting the local school district to confirm school assignments for this home.
