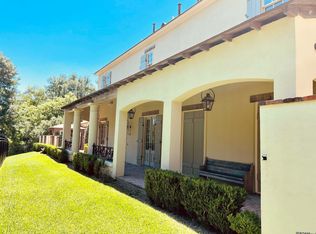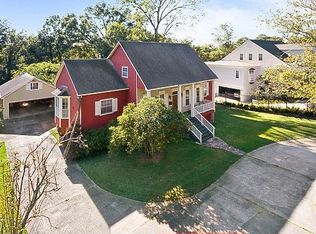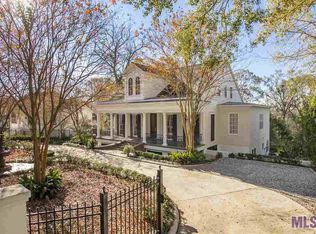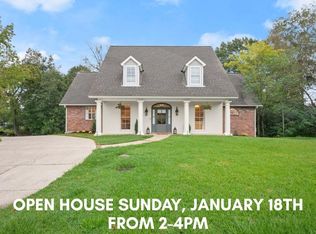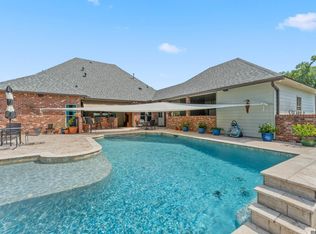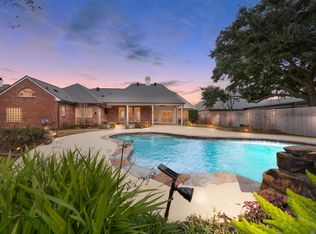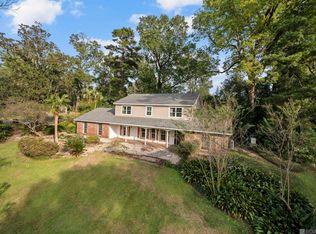BRAND NEW ROOF (COMING SOON!) NEW Price ! ! Welcome to the Historic Highland Road District at University Acres nestled on the iconic Highland Road. This single-owner estate offers the perfect balance of tranquility and convenience, sitting on a beautifully landscaped half-acre lot with private views of Bayou Fountain. Enjoy a peaceful, nature-filled setting while being in the heart of Baton Rouge's desirable 70808. Located just half a mile from the LSU South Gate, you're minutes away from LSU, Tiger Stadium, shopping, dining, and entertainment. Plus, several grocery stores and retail options are right at your doorstep. Inside, the home boasts a fresh look with newly painted neutral tones throughout, creating a bright and welcoming atmosphere. As you step into the two-story foyer, you'll be greeted by soaring ceilings, elegant marble flooring, and a stunning wooden staircase that leads to a balcony overlooking the foyer and expansive den. The spacious living and dining areas exude charm with crown molding, wood floors, and arched windows. The den, featuring 18-foot ceilings, a cozy fireplace, custom built-ins, and a wall of windows, is perfect for entertaining or relaxing with natural light pouring in. 4 BEDROOMS with LARGE OFFICE!! Two bedrooms are located downstairs, including a generous master suite with a Jacuzzi tub, an updated walk-in shower, dual walk-in closets, and a his-and-her vanity area. The open kitchen, breakfast area, and keeping room will be the heart of the home. Upstairs, you'll find two oversized bedrooms, a library or office with built-in bookcases, a landing and access to a LARGE partially floored attic for extra storage. Step outside to the enclosed patio and take in the serene, private backyard—perfect for unwinding or entertaining guests. The 3-car garage offers ample space and added security, while the U-shaped driveway ensures easy access for visitors. Built on a strong foundation of 60 pilings—each 20 feet deep.
For sale
Price cut: $10K (12/2)
$640,000
5802 Highland Rd, Baton Rouge, LA 70808
5beds
3,843sqft
Est.:
Single Family Residence, Residential
Built in 1993
0.56 Acres Lot
$-- Zestimate®
$167/sqft
$-- HOA
What's special
Stunning wooden staircaseGenerous master suiteElegant marble flooringSerene private backyardExpansive denCustom built-insBeautifully landscaped half-acre lot
- 238 days |
- 623 |
- 17 |
Zillow last checked: 8 hours ago
Listing updated: December 01, 2025 at 05:20pm
Listed by:
Matt Bruno,
Keller Williams Realty Red Stick Partners 225-768-1800
Source: ROAM MLS,MLS#: 2025009680
Tour with a local agent
Facts & features
Interior
Bedrooms & bathrooms
- Bedrooms: 5
- Bathrooms: 4
- Full bathrooms: 3
- Partial bathrooms: 1
Rooms
- Room types: Bedroom, Primary Bedroom, Kitchen, Living Room
Primary bedroom
- Features: En Suite Bath, Ceiling 9ft Plus, Ceiling Fan(s), Walk-In Closet(s)
- Level: First
- Area: 238
- Dimensions: 14 x 17
Bedroom 1
- Level: First
- Area: 144
- Dimensions: 12 x 12
Bedroom 2
- Level: Second
- Area: 198
- Dimensions: 18 x 11
Bedroom 3
- Level: Second
- Area: 110
- Dimensions: 11 x 10
Primary bathroom
- Features: Double Vanity, Walk-In Closet(s), Separate Shower, Soaking Tub
Kitchen
- Features: Granite Counters, Kitchen Island, Pantry
- Level: First
- Area: 288
- Dimensions: 24 x 12
Living room
- Level: First
- Area: 187
- Dimensions: 17 x 11
Heating
- Central
Cooling
- Central Air, Ceiling Fan(s)
Appliances
- Included: Elec Stove Con, Ice Maker, Electric Cooktop, Dishwasher, Disposal, Microwave, Range/Oven, Refrigerator, Oven, Separate Cooktop
- Laundry: Electric Dryer Hookup, Inside, Washer/Dryer Hookups
Features
- Built-in Features, Ceiling 9'+
- Flooring: Carpet, Ceramic Tile, Wood
- Windows: Skylight(s)
- Attic: Attic Access,Storage
- Number of fireplaces: 1
Interior area
- Total structure area: 5,667
- Total interior livable area: 3,843 sqft
Video & virtual tour
Property
Parking
- Total spaces: 5
- Parking features: 2 Cars Park, 3 Cars Park, RV/Boat Port Parking, Garage Door Opener
Features
- Stories: 2
- Patio & porch: Covered, Enclosed, Patio
- Frontage length: 95
Lot
- Size: 0.56 Acres
- Dimensions: 95 x 257
Details
- Parcel number: 00533661
- Special conditions: Standard
Construction
Type & style
- Home type: SingleFamily
- Architectural style: Traditional
- Property subtype: Single Family Residence, Residential
Materials
- Brick Siding, Stucco Siding, Vinyl Siding, Brick, Stucco
- Foundation: Pillar/Post/Pier, Slab
- Roof: Shingle
Condition
- New construction: No
- Year built: 1993
Utilities & green energy
- Gas: City/Parish
- Sewer: Public Sewer
- Water: Public
- Utilities for property: Cable Connected
Community & HOA
Community
- Security: Security System, Smoke Detector(s)
- Subdivision: University Acres
Location
- Region: Baton Rouge
Financial & listing details
- Price per square foot: $167/sqft
- Tax assessed value: $529,500
- Annual tax amount: $5,778
- Price range: $640K - $640K
- Date on market: 5/24/2025
- Listing terms: Conventional,FHA,VA Loan
Estimated market value
Not available
Estimated sales range
Not available
Not available
Price history
Price history
| Date | Event | Price |
|---|---|---|
| 12/2/2025 | Price change | $640,000-1.5%$167/sqft |
Source: | ||
| 8/7/2025 | Price change | $650,000-2.8%$169/sqft |
Source: | ||
| 5/24/2025 | Listed for sale | $669,000-7.7%$174/sqft |
Source: | ||
| 11/6/2024 | Listing removed | $725,000$189/sqft |
Source: | ||
| 11/5/2024 | Price change | $725,000-5.2%$189/sqft |
Source: | ||
Public tax history
Public tax history
| Year | Property taxes | Tax assessment |
|---|---|---|
| 2024 | $5,778 +12% | $52,950 +12.8% |
| 2023 | $5,159 -0.2% | $46,950 |
| 2022 | $5,170 +2.1% | $46,950 |
Find assessor info on the county website
BuyAbility℠ payment
Est. payment
$3,117/mo
Principal & interest
$2482
Property taxes
$411
Home insurance
$224
Climate risks
Neighborhood: South Burbank
Nearby schools
GreatSchools rating
- 6/10Highland Elementary SchoolGrades: PK-5Distance: 0.4 mi
- 6/10Glasgow Middle SchoolGrades: 6-8Distance: 1.5 mi
- 2/10Mckinley Senior High SchoolGrades: 9-12Distance: 2.5 mi
Schools provided by the listing agent
- District: East Baton Rouge
Source: ROAM MLS. This data may not be complete. We recommend contacting the local school district to confirm school assignments for this home.
- Loading
- Loading
