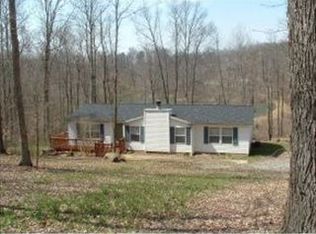Sold
$308,000
5802 N Tree Farm Rd, Solsberry, IN 47459
4beds
2,280sqft
Residential, Single Family Residence
Built in 2001
5.42 Acres Lot
$308,100 Zestimate®
$135/sqft
$2,343 Estimated rent
Home value
$308,100
Estimated sales range
Not available
$2,343/mo
Zestimate® history
Loading...
Owner options
Explore your selling options
What's special
Welcome to you own private retreat! This spacious 4-bedroom, 3-bath home sits on over 5.4 acres. Enjoy a scenic space overlooking a peaceful pond, perfect for trolling, relaxing or enjoying nature right in your own back yard. Inside you will find and inviting floor plan with generous spaces, and plenty of natural light. Enjoy entertaining in your open kitchen with a coffee or bar nook that overlooks a cozy family room with a large mantled fireplace. Bedrooms are spacious and well appointed including a en-suite bathroom off the primary. A dream space awaits you outside, an oversized pole barn! Perfect for hobbies, woodworking, artists or just a place to store your treasure. There's room for all your tools, projects, toys and treasure storage. With ample land for gardening, recreation, or future expansion, this property offers the best of country living-just close enough to town for everyday convenience
Zillow last checked: 8 hours ago
Listing updated: September 10, 2025 at 06:25am
Listing Provided by:
Natanja Tabb-Peterson 317-345-2603,
@properties
Bought with:
Mariah Barlow
@properties
Source: MIBOR as distributed by MLS GRID,MLS#: 22054375
Facts & features
Interior
Bedrooms & bathrooms
- Bedrooms: 4
- Bathrooms: 3
- Full bathrooms: 3
- Main level bathrooms: 3
- Main level bedrooms: 4
Primary bedroom
- Level: Main
- Area: 180 Square Feet
- Dimensions: 12x15
Bedroom 2
- Level: Main
- Area: 121 Square Feet
- Dimensions: 11x11
Bedroom 3
- Level: Main
- Area: 160 Square Feet
- Dimensions: 16x10
Bedroom 4
- Level: Main
- Area: 121 Square Feet
- Dimensions: 11x11
Dining room
- Features: Other
- Level: Main
- Area: 154 Square Feet
- Dimensions: 14x11
Kitchen
- Features: Other
- Level: Main
- Area: 225 Square Feet
- Dimensions: 15x15
Laundry
- Features: Other
- Level: Main
- Area: 120 Square Feet
- Dimensions: 8x15
Living room
- Level: Main
- Area: 378 Square Feet
- Dimensions: 21x18
Heating
- Electric
Cooling
- Central Air
Appliances
- Included: Dishwasher, Dryer, Electric Water Heater, Microwave, Refrigerator, Washer
Features
- Kitchen Island
- Has basement: No
- Number of fireplaces: 1
- Fireplace features: Family Room
Interior area
- Total structure area: 2,280
- Total interior livable area: 2,280 sqft
Property
Parking
- Total spaces: 3
- Parking features: Detached
- Garage spaces: 3
Features
- Levels: One
- Stories: 1
- Patio & porch: Deck
- Exterior features: Balcony
- Has view: Yes
Lot
- Size: 5.42 Acres
- Features: Mature Trees, Wooded
Details
- Parcel number: 280129000001003001
- Special conditions: None
- Horse amenities: None
Construction
Type & style
- Home type: SingleFamily
- Architectural style: Modular
- Property subtype: Residential, Single Family Residence
Materials
- Wood Siding
- Foundation: Crawl Space, Other
Condition
- New construction: No
- Year built: 2001
Utilities & green energy
- Sewer: Septic Tank
- Water: Other
- Utilities for property: Electricity Connected
Community & neighborhood
Location
- Region: Solsberry
- Subdivision: Beech Creek
Price history
| Date | Event | Price |
|---|---|---|
| 9/5/2025 | Sold | $308,000-12%$135/sqft |
Source: | ||
| 8/9/2025 | Pending sale | $350,000$154/sqft |
Source: | ||
| 8/1/2025 | Listed for sale | $350,000+45.9% |
Source: | ||
| 8/25/2023 | Listing removed | -- |
Source: Owner Report a problem | ||
| 5/27/2023 | Pending sale | $239,900$105/sqft |
Source: Owner Report a problem | ||
Public tax history
| Year | Property taxes | Tax assessment |
|---|---|---|
| 2024 | $1,337 -12.8% | $138,200 +0.8% |
| 2023 | $1,534 +4.9% | $137,100 -3% |
| 2022 | $1,462 -1.5% | $141,300 +7.4% |
Find assessor info on the county website
Neighborhood: 47459
Nearby schools
GreatSchools rating
- 6/10Eastern Greene Middle SchoolGrades: 5-8Distance: 4.6 mi
- 5/10Eastern Greene High SchoolGrades: 9-12Distance: 5.5 mi
- 6/10Eastern Greene Elementary SchoolGrades: PK-4Distance: 4.6 mi
Schools provided by the listing agent
- Elementary: Eastern Greene Elementary School
- Middle: Eastern Greene Middle School
- High: Eastern Greene High School
Source: MIBOR as distributed by MLS GRID. This data may not be complete. We recommend contacting the local school district to confirm school assignments for this home.

Get pre-qualified for a loan
At Zillow Home Loans, we can pre-qualify you in as little as 5 minutes with no impact to your credit score.An equal housing lender. NMLS #10287.
