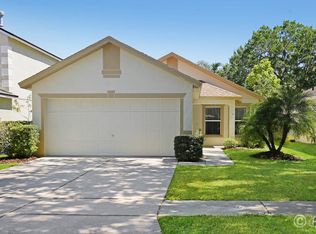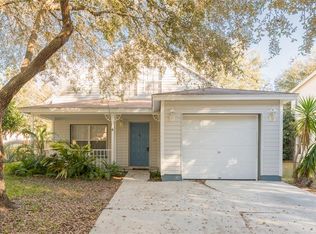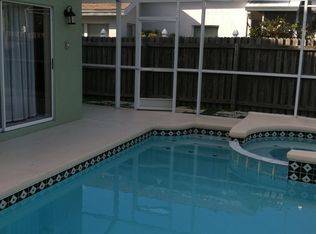Now Leasing 5802 Tanagerlake Rd, Lithia, FL 33547 3 Bedrooms | 2 Bathrooms | 1-Car Garage | Located in FishHawk Ranch Be the first resident to enjoy all the new interior updates in this freshly updated 3-bedroom, 2-bathroom home located in the highly desirable FishHawk Ranch community. The entire interior has been freshly painted in a neutral color palette, creating a clean, modern atmosphere. You'll also find brand-new carpet in all bedrooms and all-new stainless steel appliances. The open kitchen includes generous cabinet space, a breakfast bar, and opens to the living and dining areasideal for both everyday life and entertaining. The dining area overlooks the fenced-in backyard, which features mature trees and no backyard neighborsa perfect setting for privacy and outdoor enjoyment. The primary suite includes a private en suite bathroom and a spacious walk-in closet. All four bedrooms are generously sized and move-in ready. **Lawn care included! Community Amenities: FishHawk Ranch residents enjoy access to: Resort-style Aquatic Club,Splash Pad,Fitness Center, Multiple Community Pools,Basketball & Tennis Courts,Miles of Walking and Biking Trails, Access to the Osprey Club and Starling Club Close to Park Square with shopping, dining, and community events Pet friendly Based on owner approval. One time non-refundable pet fee applies. At time of move-in, tenant costs will include a processing fee of $125.00 along with rent and deposit.
This property is off market, which means it's not currently listed for sale or rent on Zillow. This may be different from what's available on other websites or public sources.


