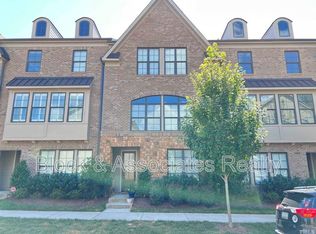Sold for $575,000
$575,000
5803 Abingdon Ridge Pl, Raleigh, NC 27607
3beds
2,142sqft
Townhouse, Residential
Built in 2020
871.2 Square Feet Lot
$558,400 Zestimate®
$268/sqft
$2,554 Estimated rent
Home value
$558,400
$530,000 - $586,000
$2,554/mo
Zestimate® history
Loading...
Owner options
Explore your selling options
What's special
Introducing your dream home! Enter into luxury with this breathtaking brownstone boasting expansive windows that fill every corner with natural light. Nestled in the highly sought-after Trinity Community, this gem offers unparalleled convenience - just moments away from PNC Arena, NC State Football, Fenton, I-40, shopping, dining, and more. Plus, enjoy a quick commute to downtown Raleigh or Cary! Prepare to be wowed by the chef's kitchen, complete with a gas cooktop, high-end stainless steel appliances, and a sprawling quartz island that seamlessly flows into the impressive family room featuring a cozy gas fireplace and custom built-ins. Retreat to the magnificent owner's suite, showcasing a stunning bath with double vanities, a walk-in shower, and a generously sized walk-in closet. This home boasts a first-floor, five-star guest suite and a beautiful second bedroom with a full bath, perfect for guests or another owner's retreat. With too many features to list, this is truly a must-see. Don't let this opportunity slip away - experience the epitome of luxury living in the Trinity Brownstones Community!
Zillow last checked: 8 hours ago
Listing updated: October 28, 2025 at 12:12am
Listed by:
Tina Caul 919-665-8210,
EXP Realty LLC,
Stefano Dawson Dell'Aquila 336-408-5079,
EXP Realty LLC
Bought with:
Non Member Office
Source: Doorify MLS,MLS#: 10015751
Facts & features
Interior
Bedrooms & bathrooms
- Bedrooms: 3
- Bathrooms: 4
- Full bathrooms: 3
- 1/2 bathrooms: 1
Heating
- Electric, Forced Air, Natural Gas
Cooling
- Central Air
Appliances
- Included: Electric Water Heater
Features
- Flooring: Carpet, Hardwood, Tile
- Number of fireplaces: 1
- Fireplace features: Family Room, Gas Log
Interior area
- Total structure area: 2,142
- Total interior livable area: 2,142 sqft
- Finished area above ground: 2,142
- Finished area below ground: 0
Property
Parking
- Total spaces: 2
- Parking features: Attached, Garage
- Attached garage spaces: 2
Features
- Stories: 3
- Has view: Yes
Lot
- Size: 871.20 sqft
Details
- Parcel number: 0774776882
- Special conditions: Standard
Construction
Type & style
- Home type: Townhouse
- Architectural style: Traditional
- Property subtype: Townhouse, Residential
Materials
- Brick Veneer, Fiber Cement
- Roof: Shingle
Condition
- New construction: No
- Year built: 2020
Utilities & green energy
- Sewer: Public Sewer
- Water: Public
Community & neighborhood
Community
- Community features: Street Lights
Location
- Region: Raleigh
- Subdivision: Trinity Brownstones
HOA & financial
HOA
- Has HOA: Yes
- HOA fee: $225 monthly
- Amenities included: Insurance, Maintenance, Maintenance Grounds, Maintenance Structure, Management, Parking
- Services included: Insurance, Maintenance Grounds, Maintenance Structure, Road Maintenance, Storm Water Maintenance
Price history
| Date | Event | Price |
|---|---|---|
| 3/28/2024 | Sold | $575,000-1.7%$268/sqft |
Source: | ||
| 3/17/2024 | Contingent | $585,000$273/sqft |
Source: | ||
| 3/7/2024 | Listed for sale | $585,000+19.4%$273/sqft |
Source: | ||
| 12/14/2022 | Sold | $490,000-2%$229/sqft |
Source: | ||
| 11/17/2022 | Pending sale | $499,900$233/sqft |
Source: | ||
Public tax history
| Year | Property taxes | Tax assessment |
|---|---|---|
| 2025 | $4,933 +0.4% | $563,385 |
| 2024 | $4,913 +24.2% | $563,385 +56% |
| 2023 | $3,956 +7.6% | $361,059 |
Find assessor info on the county website
Neighborhood: 27607
Nearby schools
GreatSchools rating
- 6/10Reedy Creek ElementaryGrades: K-5Distance: 1.7 mi
- 8/10Reedy Creek MiddleGrades: 6-8Distance: 1.8 mi
- 8/10Athens Drive HighGrades: 9-12Distance: 2.9 mi
Schools provided by the listing agent
- Elementary: Wake - Reedy Creek
- Middle: Wake - Reedy Creek
- High: Wake - Athens Dr
Source: Doorify MLS. This data may not be complete. We recommend contacting the local school district to confirm school assignments for this home.
Get a cash offer in 3 minutes
Find out how much your home could sell for in as little as 3 minutes with a no-obligation cash offer.
Estimated market value$558,400
Get a cash offer in 3 minutes
Find out how much your home could sell for in as little as 3 minutes with a no-obligation cash offer.
Estimated market value
$558,400
