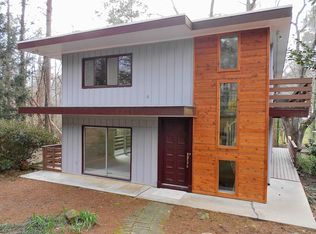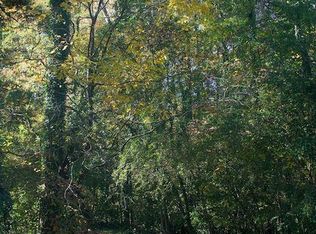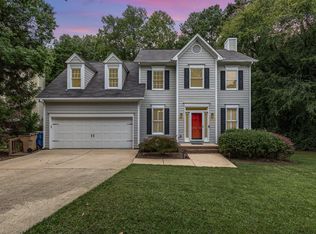Sold for $1,485,000
$1,485,000
5803 Contour Dr, Raleigh, NC 27612
6beds
5,749sqft
Single Family Residence, Residential
Built in 2023
0.53 Acres Lot
$1,464,700 Zestimate®
$258/sqft
$5,939 Estimated rent
Home value
$1,464,700
$1.38M - $1.55M
$5,939/mo
Zestimate® history
Loading...
Owner options
Explore your selling options
What's special
Nestled in the heart of North Raleigh, surrounded by majestic hardwood trees, 5803 Contour is truly one of a kind. Every detail of this magnificent newly constructed home was meticulously selected, blending timeless elegance with modern luxury. The awe-inspiring gourmet kitchen, complete with beautiful two-toned cabinets, quartz countertops, and stainless steel Kitchen Aid appliances, will inspire you to fulfill all of your culinary aspirations. With a spacious living room, complete with exposed wood beams and brick fireplace, a formal dining room, and a glorious back screened porch tucked in the trees, the open-concept main living area provides the perfect backdrop for entertaining. Retreat upstairs after a long day to the luxurious owner's suite, boasting a spa-like en-suite bathroom that you may never want to leave. With a total of 6 bedrooms, 5.5 bathrooms, an oversized upstairs loft/gameroom, and a massive finished basement, containing a beautifully appointed wet bar, you are sure to have all of the space you will ever need and then some.
Zillow last checked: 8 hours ago
Listing updated: October 28, 2025 at 12:27am
Listed by:
Johnny Chappell 919-737-2247,
Compass -- Raleigh,
Billy Hoffman 919-360-9218,
Compass -- Raleigh
Bought with:
Johnny Chappell, 267248
Compass -- Raleigh
Kalpna Jean Patel, 284089
Compass -- Raleigh
Source: Doorify MLS,MLS#: 10037240
Facts & features
Interior
Bedrooms & bathrooms
- Bedrooms: 6
- Bathrooms: 6
- Full bathrooms: 5
- 1/2 bathrooms: 1
Heating
- Forced Air, Natural Gas
Cooling
- Multi Units
Appliances
- Included: Bar Fridge, Built-In Gas Oven, Convection Oven, Dishwasher, Disposal, Double Oven, Dryer, Gas Cooktop, Gas Water Heater, Microwave, Range Hood, Refrigerator, Stainless Steel Appliance(s), Tankless Water Heater, Washer, Wine Cooler
- Laundry: Laundry Room, Upper Level
Features
- Bathtub/Shower Combination, Beamed Ceilings, Pantry, Ceiling Fan(s), Chandelier, Crown Molding, Double Vanity, Eat-in Kitchen, Entrance Foyer, High Ceilings, High Speed Internet, Kitchen Island, Natural Woodwork, Open Floorplan, Quartz Counters, Recessed Lighting, Separate Shower, Shower Only, Soaking Tub, Storage, Tray Ceiling(s), Walk-In Closet(s), Walk-In Shower, Water Closet, Wet Bar
- Flooring: Carpet, Hardwood, Tile
- Basement: Concrete, Daylight, Exterior Entry, Partially Finished, Storage Space, Walk-Out Access
- Has fireplace: Yes
- Fireplace features: Gas Log, Living Room
- Common walls with other units/homes: No Common Walls
Interior area
- Total structure area: 5,749
- Total interior livable area: 5,749 sqft
- Finished area above ground: 4,478
- Finished area below ground: 1,271
Property
Parking
- Total spaces: 5
- Parking features: Concrete, Garage, Garage Faces Side, Parking Pad
- Attached garage spaces: 3
Features
- Levels: Three Or More
- Stories: 2
- Patio & porch: Front Porch, Patio, Rear Porch
- Exterior features: Private Yard, Rain Gutters
- Pool features: None
- Fencing: None
- Has view: Yes
- View description: Trees/Woods
Lot
- Size: 0.53 Acres
- Dimensions: 121 x 192 x 125 x 184
- Features: Back Yard, Front Yard, Hardwood Trees, Partially Cleared, Private, Wooded
Details
- Additional structures: None
- Parcel number: 0796274910
- Special conditions: Standard
Construction
Type & style
- Home type: SingleFamily
- Architectural style: Craftsman
- Property subtype: Single Family Residence, Residential
Materials
- Brick Veneer, Fiber Cement, Shake Siding
- Foundation: Concrete Perimeter
- Roof: Shingle
Condition
- New construction: No
- Year built: 2023
Utilities & green energy
- Sewer: Public Sewer
- Water: Public
- Utilities for property: Cable Available, Electricity Connected, Natural Gas Connected, Sewer Connected, Water Connected, Underground Utilities
Community & neighborhood
Location
- Region: Raleigh
- Subdivision: Not in a Subdivision
Other
Other facts
- Road surface type: Gravel
Price history
| Date | Event | Price |
|---|---|---|
| 9/4/2024 | Sold | $1,485,000-1%$258/sqft |
Source: | ||
| 7/2/2024 | Pending sale | $1,499,900$261/sqft |
Source: | ||
| 6/28/2024 | Listed for sale | $1,499,900$261/sqft |
Source: | ||
| 6/27/2024 | Pending sale | $1,499,900$261/sqft |
Source: | ||
| 6/21/2024 | Listed for sale | $1,499,900+5.4%$261/sqft |
Source: | ||
Public tax history
| Year | Property taxes | Tax assessment |
|---|---|---|
| 2025 | $12,347 +0.4% | $1,413,443 |
| 2024 | $12,296 +1153.4% | $1,413,443 +1470.5% |
| 2023 | $981 +7.7% | $90,000 |
Find assessor info on the county website
Neighborhood: Northwest Raleigh
Nearby schools
GreatSchools rating
- 7/10York ElementaryGrades: PK-5Distance: 0.6 mi
- 6/10Oberlin Middle SchoolGrades: 6-8Distance: 3.5 mi
- 6/10Sanderson HighGrades: 9-12Distance: 2.3 mi
Schools provided by the listing agent
- Elementary: Wake - York
- Middle: Wake - Oberlin
- High: Wake - Sanderson
Source: Doorify MLS. This data may not be complete. We recommend contacting the local school district to confirm school assignments for this home.
Get a cash offer in 3 minutes
Find out how much your home could sell for in as little as 3 minutes with a no-obligation cash offer.
Estimated market value
$1,464,700


