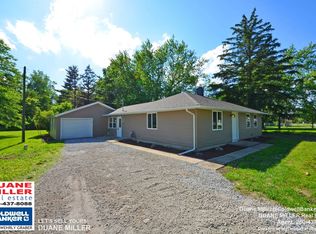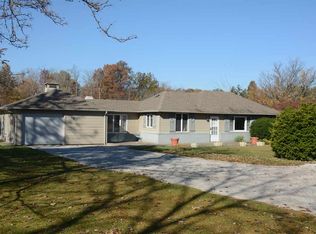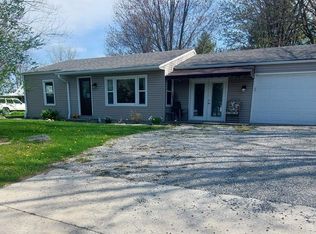* CALL/TEXT DUANE MILLER AT 260-437-8088 FOR YOUR TOUR TODAY! * IMMACULATE ALL-NEW REHAB in desirable Northwest Allen County! * 2322SF 4BR 2BA * This is a Stunning Completely Updated Home with NEW Gourmet Kitchen & Master Suite and So Much More! * Like New Home Charming Curb View & Large 1.78 Acres Non-Subdivision Lot set the stage for the freedom & comfort found thruout this Restyled Home & Land! * Inviting Entry leads into LIVING ROOM that is open to a BEAUTIFUL NEW KITCHEN where hardwood cabinets, abundant counters & BRAND NEW STAINLES APPLIANCES await the chef of the family! * Stylish Decor & Calming Color Scheme set a peaceful tone thruout * Comfort awaits in the Spacious Master Bedroom Suite with En Suite Spa Bath & Walk-In Closet & 3 other comfortably sized bedrooms! * Breezeway/Family Room leads to a 2 Car Attached Garage and LARGE COVERED RELAXATION PATIO overlooking Your HUGE YARD! * LARGE YARD with Room to Work & Play * Improvements: NEW City Sewer Connection, Roof, Furnaces & A/C, Windows, Kitchen (Cabinets, Counters, Appliances & Fixtures), Bathrooms (Fixtures, Tile Floors, Lighting), Carpet, Flooring, Entry Doors, Water Softner, Water Heater & More! * Pre-Inspection by Aardvark Home Inspectors & 18 Month Home Warranty Provided so you can buy with confidence! * Close to Recreation, Shopping & Easy Commutes!
This property is off market, which means it's not currently listed for sale or rent on Zillow. This may be different from what's available on other websites or public sources.


