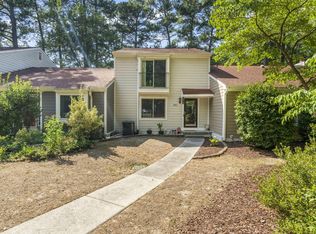Affordable, Rare, Dbl Master Bedroom TH in the heart of Raleigh! 3-bedroom, 3-bath, large walk-in closet & bonus/office/fitness room. Large Deck, Patio and Private Fenced Courtyard all overlooking Water Ponds. Community offers 2 pools, tennis courts, clubhouse and dog parks. Easy access to North Hills, Beltline, 540 & RTP. Loads of Space for the $. Ready for your personal touches and updates! Check it out before it is gone. The possibilities are endless! Sold as is.
This property is off market, which means it's not currently listed for sale or rent on Zillow. This may be different from what's available on other websites or public sources.
