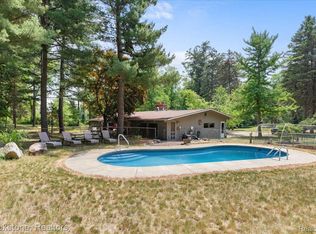Sold for $525,000 on 08/04/23
$525,000
58031 Mound Rd, Washington, MI 48094
3beds
3,170sqft
Single Family Residence
Built in 1954
3.28 Acres Lot
$660,100 Zestimate®
$166/sqft
$3,258 Estimated rent
Home value
$660,100
$607,000 - $720,000
$3,258/mo
Zestimate® history
Loading...
Owner options
Explore your selling options
What's special
Check out this truly one of a kind hidden gem in the heart of everything. Nestled back on a 3.28 acre wooded lot is the unique mid-century modern ranch origionally designed and built by local artisit, Robert Diebboll. From the moment you walk in the door to the marble foyer across the refinished hardwood floors the open floorplan has something great for everyone. 3 bedroom 2 1/2 bath. Fully custom kitchen updated in 2022 with an oversized island that brings new charm to this classic home. All three bathrooms have been fully updated in the past two years. This home has to much to charm and one of a kind aspects you need to see it for yourself. Schedule your showing today!
Zillow last checked: 8 hours ago
Listing updated: August 05, 2023 at 08:21am
Listed by:
Scott Rivard 586-738-2435,
Keller Williams Realty Lakeside,
Anna Rivard 586-321-0865,
Keller Williams Realty Lakeside
Bought with:
Jonathan McCaffrey, 6501437968
EXP Realty
Source: MiRealSource,MLS#: 50109159 Originating MLS: MiRealSource
Originating MLS: MiRealSource
Facts & features
Interior
Bedrooms & bathrooms
- Bedrooms: 3
- Bathrooms: 3
- Full bathrooms: 2
- 1/2 bathrooms: 1
Primary bedroom
- Level: First
Bedroom 1
- Level: Entry
- Area: 196
- Dimensions: 14 x 14
Bedroom 2
- Level: Entry
- Area: 169
- Dimensions: 13 x 13
Bedroom 3
- Level: Entry
- Area: 132
- Dimensions: 12 x 11
Bathroom 1
- Level: Entry
- Area: 55
- Dimensions: 11 x 5
Bathroom 2
- Level: Entry
- Area: 55
- Dimensions: 11 x 5
Dining room
- Level: Entry
- Area: 266
- Dimensions: 19 x 14
Family room
- Level: Entry
- Area: 280
- Dimensions: 20 x 14
Kitchen
- Level: Entry
- Area: 200
- Dimensions: 20 x 10
Living room
- Level: Entry
- Area: 304
- Dimensions: 19 x 16
Heating
- Boiler, Natural Gas
Cooling
- Ceiling Fan(s), Wall/Window Unit(s)
Appliances
- Included: Dishwasher, Dryer, Microwave, Range/Oven, Refrigerator, Washer, Gas Water Heater
- Laundry: First Floor Laundry
Features
- High Ceilings, Cathedral/Vaulted Ceiling, Eat-in Kitchen
- Flooring: Ceramic Tile, Hardwood
- Windows: Bay Window(s)
- Basement: None
- Number of fireplaces: 1
- Fireplace features: Living Room
Interior area
- Total structure area: 3,170
- Total interior livable area: 3,170 sqft
- Finished area above ground: 3,170
- Finished area below ground: 0
Property
Features
- Levels: One
- Stories: 1
- Patio & porch: Porch
- Exterior features: Garden
- Frontage type: Road
- Frontage length: 211
Lot
- Size: 3.28 Acres
- Dimensions: 211 x 496 x 365 x 226 x 153 x 211
- Features: Main Street, Wooded
Details
- Additional structures: Shed(s), Workshop
- Parcel number: 0432276009
- Zoning description: Residential
- Special conditions: Private
Construction
Type & style
- Home type: SingleFamily
- Architectural style: Ranch
- Property subtype: Single Family Residence
Materials
- Brick, Stone
- Foundation: Slab
Condition
- Year built: 1954
Utilities & green energy
- Sewer: Septic Tank
- Water: Private Well
Community & neighborhood
Location
- Region: Washington
- Subdivision: N/A
Other
Other facts
- Listing agreement: Exclusive Right To Sell
- Listing terms: Cash,Conventional
- Road surface type: Paved
Price history
| Date | Event | Price |
|---|---|---|
| 8/4/2023 | Sold | $525,000-4.5%$166/sqft |
Source: | ||
| 7/10/2023 | Pending sale | $550,000$174/sqft |
Source: | ||
| 6/7/2023 | Price change | $550,000-3.1%$174/sqft |
Source: | ||
| 5/17/2023 | Listed for sale | $567,500+30.5%$179/sqft |
Source: | ||
| 6/17/2021 | Sold | $435,000$137/sqft |
Source: Public Record Report a problem | ||
Public tax history
| Year | Property taxes | Tax assessment |
|---|---|---|
| 2025 | $8,187 +20% | $334,900 +28.2% |
| 2024 | $6,824 +5.3% | $261,300 +8.9% |
| 2023 | $6,482 -11.6% | $239,900 +15.7% |
Find assessor info on the county website
Neighborhood: 48094
Nearby schools
GreatSchools rating
- 4/10Washington Elementary SchoolGrades: K-5Distance: 1.2 mi
- 7/10Romeo Middle SchoolGrades: 6-8Distance: 5.9 mi
- 8/10Romeo High SchoolGrades: 9-12Distance: 3.3 mi
Schools provided by the listing agent
- District: Romeo Community Schools
Source: MiRealSource. This data may not be complete. We recommend contacting the local school district to confirm school assignments for this home.
Get a cash offer in 3 minutes
Find out how much your home could sell for in as little as 3 minutes with a no-obligation cash offer.
Estimated market value
$660,100
Get a cash offer in 3 minutes
Find out how much your home could sell for in as little as 3 minutes with a no-obligation cash offer.
Estimated market value
$660,100
