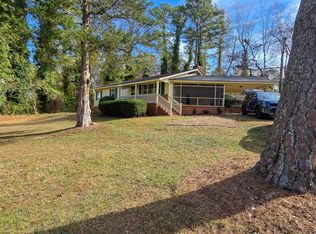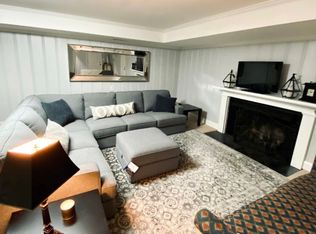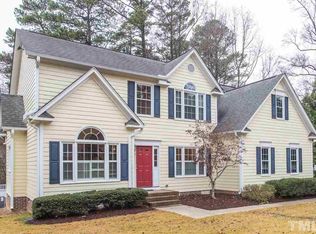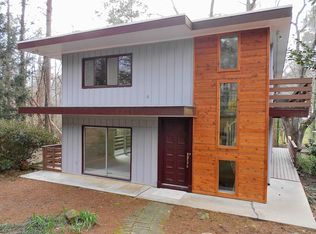Sold for $725,000 on 10/18/23
$725,000
5804 Contour Dr, Raleigh, NC 27612
4beds
3,117sqft
Single Family Residence, Residential
Built in 2005
0.5 Acres Lot
$733,500 Zestimate®
$233/sqft
$3,106 Estimated rent
Home value
$733,500
$697,000 - $770,000
$3,106/mo
Zestimate® history
Loading...
Owner options
Explore your selling options
What's special
Impeccably Maintained North Raleigh Home located on Large 1/2 acre Lot within beautiful Turnberry Neighborhood. Spacious Kitchen w/Granite Counters, Stainless Fridge, Black Appliances, Custom Cabinetry, Smooth Ceilings, Recessed Lighting, Under-Cabinet Lighting, Hardwoods, & Breakfast Nook. Beautiful Master Suite, w/Dual Vanity, Garden Tub, Sep Shower, & WIC. Gorgeous Entryway, Open Floor Plan w/Amazing Natural Light, Family Room w/ Gas Fireplace, Built Ins, Moldings & Window Treatments. Sep Dining Room w/ Hardwoods, & Large Bonus Rm. Third floor could be Bonus Rm, 2nd Office or Additional Bedroom. Home has High End Custom Elevator from 1st to 2nd floor. Covered Front Porch, Fenced in Backyard w/Amazing Deck, Paver Patio, Koi Pond, Outdoor Kitchen & Fire-pit. Updates include New Carpet & Freshly Painted Interior. Over-sized Side Entry Garage w Ample Storage. Home is surrounded by Mature Trees & Landscaping. NO Covenants or HOA Dues. Easy access to I40, I540, RTP, RDU and Downtown Raleigh. Neighborhood close to Brookhaven Nature Park.
Zillow last checked: 8 hours ago
Listing updated: October 27, 2025 at 11:35pm
Listed by:
J.T. Atwell 919-522-3253,
Long & Foster Real Estate INC/Stonehenge
Bought with:
Johnny Chappell, 267248
Compass -- Raleigh
Billy Hoffman, 286451
Compass -- Raleigh
Source: Doorify MLS,MLS#: 2531650
Facts & features
Interior
Bedrooms & bathrooms
- Bedrooms: 4
- Bathrooms: 3
- Full bathrooms: 2
- 1/2 bathrooms: 1
Heating
- Electric, Forced Air, Heat Pump, Zoned
Cooling
- Central Air, Heat Pump, Zoned
Appliances
- Included: Electric Water Heater, Microwave, Plumbed For Ice Maker, Refrigerator
- Laundry: Laundry Room, Upper Level
Features
- Ceiling Fan(s), Double Vanity, Eat-in Kitchen, Entrance Foyer, High Ceilings, High Speed Internet, Pantry, Room Over Garage, Separate Shower, Shower Only, Smooth Ceilings, Storage, Walk-In Closet(s), Walk-In Shower
- Flooring: Carpet, Hardwood, Tile, Vinyl
- Windows: Blinds, Insulated Windows
- Basement: Crawl Space
- Number of fireplaces: 1
- Fireplace features: Family Room, Gas Log
Interior area
- Total structure area: 3,117
- Total interior livable area: 3,117 sqft
- Finished area above ground: 3,117
- Finished area below ground: 0
Property
Parking
- Total spaces: 2
- Parking features: Concrete, Driveway, Garage, Garage Faces Side
- Garage spaces: 2
Accessibility
- Accessibility features: Accessible Elevator Installed, Level Flooring
Features
- Levels: Tri-Level
- Patio & porch: Covered, Deck, Patio, Porch
- Exterior features: Fenced Yard, Rain Gutters
- Has view: Yes
Lot
- Size: 0.50 Acres
- Features: Landscaped, Partially Cleared
Details
- Parcel number: 0796276966
- Zoning: R-4
Construction
Type & style
- Home type: SingleFamily
- Architectural style: Transitional
- Property subtype: Single Family Residence, Residential
Materials
- Fiber Cement, Stone
Condition
- New construction: No
- Year built: 2005
Details
- Builder name: Paul Satterwhite Custom Homes
Utilities & green energy
- Sewer: Public Sewer
- Water: Public
Community & neighborhood
Location
- Region: Raleigh
- Subdivision: Not in a Subdivision
HOA & financial
HOA
- Has HOA: No
Other
Other facts
- Road surface type: Unimproved
Price history
| Date | Event | Price |
|---|---|---|
| 10/18/2023 | Sold | $725,000+0%$233/sqft |
Source: | ||
| 9/18/2023 | Contingent | $724,900$233/sqft |
Source: | ||
| 9/13/2023 | Listed for sale | $724,900+105.4%$233/sqft |
Source: | ||
| 10/21/2005 | Sold | $353,000+443.1%$113/sqft |
Source: Public Record Report a problem | ||
| 1/23/2004 | Sold | $65,000$21/sqft |
Source: Public Record Report a problem | ||
Public tax history
| Year | Property taxes | Tax assessment |
|---|---|---|
| 2025 | $6,403 +1.4% | $731,896 +1% |
| 2024 | $6,317 +46.5% | $724,986 +84.1% |
| 2023 | $4,312 +7.6% | $393,789 |
Find assessor info on the county website
Neighborhood: Northwest Raleigh
Nearby schools
GreatSchools rating
- 7/10York ElementaryGrades: PK-5Distance: 0.6 mi
- 6/10Oberlin Middle SchoolGrades: 6-8Distance: 3.5 mi
- 6/10Sanderson HighGrades: 9-12Distance: 2.3 mi
Schools provided by the listing agent
- Elementary: Wake - York
- Middle: Wake - Oberlin
- High: Wake - Sanderson
Source: Doorify MLS. This data may not be complete. We recommend contacting the local school district to confirm school assignments for this home.
Get a cash offer in 3 minutes
Find out how much your home could sell for in as little as 3 minutes with a no-obligation cash offer.
Estimated market value
$733,500
Get a cash offer in 3 minutes
Find out how much your home could sell for in as little as 3 minutes with a no-obligation cash offer.
Estimated market value
$733,500



