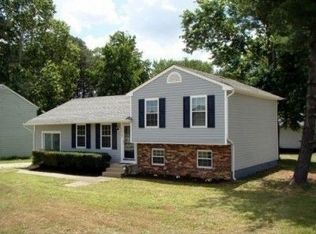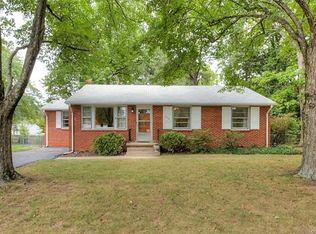Sold for $300,000 on 08/20/24
$300,000
5804 Fieldstone Rd, North Chesterfield, VA 23234
3beds
1,605sqft
Single Family Residence
Built in 1958
0.33 Acres Lot
$312,700 Zestimate®
$187/sqft
$1,902 Estimated rent
Home value
$312,700
$291,000 - $338,000
$1,902/mo
Zestimate® history
Loading...
Owner options
Explore your selling options
What's special
Welcome to your dream home in the heart of North Chesterfield! This charming brick rancher, enhanced with a spacious addition from the 80s, is the perfect blend of classic and contemporary. Boasting hardwood floors hidden beneath cozy carpets, this gem offers 3 generously sized bedrooms and 1 full bathroom, making it an ideal space for families or those looking to downsize without sacrificing comfort. Step into the large eat-in kitchen, a canvas brimming with potential, featuring a newer dishwasher to make daily chores a breeze. Adjacent to the kitchen, the expansive mudroom doubles as a laundry area, with a washer and dryer that convey. You can't beat the convenience and extra storage! The heart of this home is undoubtedly the massive family room. This versatile space accommodates a dining area and an open entertaining zone, all illuminated by an abundance of natural light. Cozy up by the wood-burning stove during the cooler months, creating a warm and inviting atmosphere for gatherings or quiet evenings in. Each bedroom is spacious, with hardwood floors beneath the carpets and ample closet storage. Rest easy knowing that the essentials are taken care of with a brand-new roof (2023), a water heater from 2012, and a heat pump that's been serviced annually since 2009. Plus, the replacement windows enhance energy efficiency and comfort year-round. Step outside to a flat & fully fenced backyard. The detached shed, equipped with electricity, is perfect for all your outdoor equipment and tools, making organization a breeze. The exterior, adorned with low-maintenance brick and vinyl siding along with vinyl gutters, ensures that upkeep is minimal. This North Chesterfield rancher isn't just a house; it's a place where memories have been and will continue to be made in a wonderful neighborhood and community. Don't miss out on this rare opportunity to own a home that combines charm, convenience, and potential in one delightful package.
Zillow last checked: 8 hours ago
Listing updated: March 13, 2025 at 01:00pm
Listed by:
Jenny Brock 804-614-8421,
Neumann & Dunn Real Estate,
Jen Travers 804-833-1951,
Neumann & Dunn Real Estate
Bought with:
Stefany Menjivar, 0225260123
Samson Properties
Source: CVRMLS,MLS#: 2418421 Originating MLS: Central Virginia Regional MLS
Originating MLS: Central Virginia Regional MLS
Facts & features
Interior
Bedrooms & bathrooms
- Bedrooms: 3
- Bathrooms: 1
- Full bathrooms: 1
Primary bedroom
- Description: HW Under Carpet, OH Light, Closet
- Level: First
- Dimensions: 12.8 x 11.7
Bedroom 2
- Description: HW Under Carpet, OH Light, Closet
- Level: First
- Dimensions: 12.5 x 10.7
Bedroom 3
- Description: HW Under Carpet, OH Light, Closet
- Level: First
- Dimensions: 9.1 x 8.11
Family room
- Description: Huge Addition! Wood Stove, Place for Dining Table
- Level: First
- Dimensions: 23.4 x 21.3
Other
- Description: Tub & Shower
- Level: First
Kitchen
- Description: Eat-In Kitchen, Huge Space, Appliances Convey
- Level: First
- Dimensions: 17.0 x 11.6
Laundry
- Description: Great Space! Leads to Backyard & Family Room
- Level: First
- Dimensions: 11.7 x 9.2
Living room
- Description: HW Floors UNDER Carpet, Tons of Nat. Light
- Level: First
- Dimensions: 15.11 x 12.6
Heating
- Electric, Heat Pump
Cooling
- Electric, Heat Pump
Appliances
- Included: Dryer, Dishwasher, Electric Cooking, Electric Water Heater, Microwave, Oven, Range, Refrigerator, Stove, Water Heater, Washer
- Laundry: Washer Hookup, Dryer Hookup
Features
- Bedroom on Main Level, Breakfast Area, Ceiling Fan(s), Dining Area, Eat-in Kitchen, Fireplace, Laminate Counters, Main Level Primary, Cable TV
- Flooring: Linoleum, Partially Carpeted, Wood
- Basement: Crawl Space
- Attic: Pull Down Stairs
- Number of fireplaces: 1
- Fireplace features: Wood Burning
Interior area
- Total interior livable area: 1,605 sqft
- Finished area above ground: 1,605
Property
Accessibility
- Accessibility features: Grab Bars
Features
- Levels: One
- Stories: 1
- Patio & porch: Rear Porch, Patio
- Exterior features: Storage, Shed
- Pool features: None
- Fencing: Back Yard,Fenced
Lot
- Size: 0.33 Acres
- Features: Level
- Topography: Level
Details
- Parcel number: 771690336200000
- Zoning description: R7
Construction
Type & style
- Home type: SingleFamily
- Architectural style: Ranch
- Property subtype: Single Family Residence
Materials
- Brick, Drywall, Frame, Plaster, Vinyl Siding
- Roof: Composition,Shingle
Condition
- Resale
- New construction: No
- Year built: 1958
Utilities & green energy
- Sewer: Public Sewer
- Water: Public
Community & neighborhood
Location
- Region: North Chesterfield
- Subdivision: Belmont Acres
Other
Other facts
- Ownership: Individuals
- Ownership type: Sole Proprietor
Price history
| Date | Event | Price |
|---|---|---|
| 8/20/2024 | Sold | $300,000+3.5%$187/sqft |
Source: | ||
| 7/21/2024 | Pending sale | $289,950$181/sqft |
Source: | ||
| 7/19/2024 | Listed for sale | $289,950$181/sqft |
Source: | ||
Public tax history
| Year | Property taxes | Tax assessment |
|---|---|---|
| 2025 | $2,660 +8.9% | $298,900 +10.1% |
| 2024 | $2,443 +14.9% | $271,400 +16.1% |
| 2023 | $2,127 +6.8% | $233,700 +8% |
Find assessor info on the county website
Neighborhood: 23234
Nearby schools
GreatSchools rating
- 3/10J G Hening Elementary SchoolGrades: PK-5Distance: 1 mi
- 5/10Manchester Middle SchoolGrades: 6-8Distance: 1.6 mi
- 1/10Meadowbrook High SchoolGrades: 9-12Distance: 1.8 mi
Schools provided by the listing agent
- Elementary: Hening
- Middle: Manchester
- High: Meadowbrook
Source: CVRMLS. This data may not be complete. We recommend contacting the local school district to confirm school assignments for this home.
Get a cash offer in 3 minutes
Find out how much your home could sell for in as little as 3 minutes with a no-obligation cash offer.
Estimated market value
$312,700
Get a cash offer in 3 minutes
Find out how much your home could sell for in as little as 3 minutes with a no-obligation cash offer.
Estimated market value
$312,700

