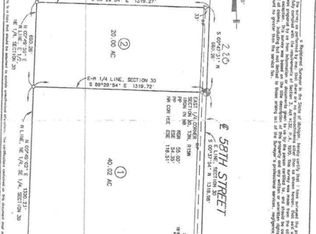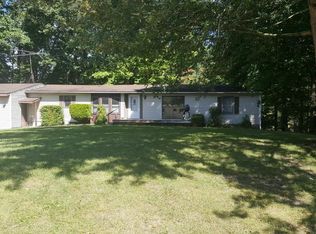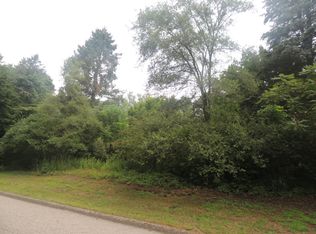Sold
$683,000
5804 Hunters Rdg, Fennville, MI 49408
5beds
3,049sqft
Single Family Residence
Built in 2025
1.03 Acres Lot
$694,300 Zestimate®
$224/sqft
$3,728 Estimated rent
Home value
$694,300
$604,000 - $792,000
$3,728/mo
Zestimate® history
Loading...
Owner options
Explore your selling options
What's special
Quality new home in Hunter's Ridge just minutes from Saugatuck, Holland, & Lake Michigan. This home sits on over an acre wooded lot overlooking a ravine. This 5 BR/ 3.5 Bath home has over 3,000 sq ft finished. The home boasts of fireplace in Living Room, quartz countertops throughout, 3 stall garage, & ss appliances. The primary suite offers you dual sinks, low threshold shower, & walkin closet. Main floor laundry, large entryways, & convenient bench near garage. Kitchen features vaulted ceiling, island with snackbar,& pantry. The Dining area has a slider walking out to deck with stairs. The lower level has 2 Bedrooms, Large Family Room,full bathroom, & lots of storage. This home will give you care-free living in a very comfortable, private setting. Outbuildings are allowed up to 1280 sq ft. So much to offer in this quality new home!
Zillow last checked: 8 hours ago
Listing updated: September 18, 2025 at 06:01am
Listed by:
Kevin L Bosch 616-283-2247,
West Edge Real Estate LLC
Bought with:
Chad Van Horn
Beacon Sotheby's International Realty
Source: MichRIC,MLS#: 25035344
Facts & features
Interior
Bedrooms & bathrooms
- Bedrooms: 5
- Bathrooms: 4
- Full bathrooms: 3
- 1/2 bathrooms: 1
- Main level bedrooms: 3
Heating
- Forced Air
Cooling
- Central Air
Appliances
- Included: Dishwasher, Microwave, Oven, Range, Refrigerator
- Laundry: Electric Dryer Hookup, In Bathroom, Laundry Room, Main Level, Washer Hookup
Features
- Ceiling Fan(s), Center Island, Pantry
- Flooring: Carpet, Vinyl
- Windows: Low-Emissivity Windows, Screens, Insulated Windows
- Basement: Full,Walk-Out Access
- Number of fireplaces: 1
- Fireplace features: Living Room
Interior area
- Total structure area: 1,820
- Total interior livable area: 3,049 sqft
- Finished area below ground: 0
Property
Parking
- Total spaces: 3
- Parking features: Garage Faces Front, Garage Door Opener, Attached
- Garage spaces: 3
Accessibility
- Accessibility features: Rocker Light Switches, 36 Inch Entrance Door, Accessible Bath Sink, Accessible Kitchen, Accessible M Flr Half Bath, Accessible Mn Flr Bedroom, Accessible Mn Flr Full Bath, Covered Entrance, Low Threshold Shower
Features
- Stories: 1
- Exterior features: Other
Lot
- Size: 1.03 Acres
- Dimensions: 140 x 249 x 220 x 246
- Features: Wooded, Ravine
Details
- Parcel number: 1430001400
Construction
Type & style
- Home type: SingleFamily
- Architectural style: Ranch
- Property subtype: Single Family Residence
Materials
- Vinyl Siding
- Roof: Composition
Condition
- New Construction
- New construction: Yes
- Year built: 2025
Utilities & green energy
- Sewer: Septic Tank, Storm Sewer
- Water: Well
Community & neighborhood
Location
- Region: Fennville
HOA & financial
HOA
- Has HOA: Yes
- HOA fee: $100 annually
- Services included: Other
Other
Other facts
- Listing terms: Cash,Conventional
- Road surface type: Paved
Price history
| Date | Event | Price |
|---|---|---|
| 9/16/2025 | Sold | $683,000+5.1%$224/sqft |
Source: | ||
| 9/2/2025 | Pending sale | $649,900$213/sqft |
Source: | ||
| 7/17/2025 | Listed for sale | $649,900+0.1%$213/sqft |
Source: | ||
| 7/17/2025 | Listing removed | $649,000$213/sqft |
Source: | ||
| 2/25/2025 | Listed for sale | $649,000+3.8%$213/sqft |
Source: | ||
Public tax history
| Year | Property taxes | Tax assessment |
|---|---|---|
| 2025 | $937 +7.6% | $31,700 +66% |
| 2024 | $871 | $19,100 +7.3% |
| 2023 | -- | $17,800 -14.4% |
Find assessor info on the county website
Neighborhood: 49408
Nearby schools
GreatSchools rating
- 6/10Fennville Elementary SchoolGrades: PK-5Distance: 1.7 mi
- 5/10Fennville Middle SchoolGrades: 6-8Distance: 1.7 mi
- 6/10Fennville Public High SchoolGrades: 9-12Distance: 1.7 mi
Get pre-qualified for a loan
At Zillow Home Loans, we can pre-qualify you in as little as 5 minutes with no impact to your credit score.An equal housing lender. NMLS #10287.
Sell for more on Zillow
Get a Zillow Showcase℠ listing at no additional cost and you could sell for .
$694,300
2% more+$13,886
With Zillow Showcase(estimated)$708,186


