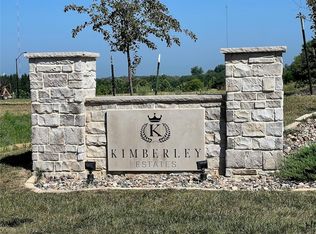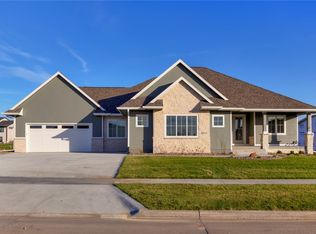Sold for $1,025,000 on 09/30/25
$1,025,000
5804 NE Terrace Ridge Dr, Ankeny, IA 50021
5beds
3,826sqft
Single Family Residence
Built in 2021
0.56 Acres Lot
$1,024,200 Zestimate®
$268/sqft
$3,616 Estimated rent
Home value
$1,024,200
$973,000 - $1.08M
$3,616/mo
Zestimate® history
Loading...
Owner options
Explore your selling options
What's special
Stately, sleek, expansive, elegant, impressive - quite literally running out of descriptors to feature this property! This 1.5 story home was featured in the 2022 Home Show, DSM magazine feature and is hard not to notice the detail of this property as a whole. Over 5000 sqft of finished living space, this home is designed with a mix of family function and entertaining in mind. The exterior includes a second-story rooftop patio in front and a covered deck with ground level patio in the backyard. Inside the front door the floating staircase will capture you immediately with a vertical wrought iron railing that extends through all 3 levels! The multi-tiered fireplace is the focal point of the living space, not to mention the multi-slide glass doors that expand out to the covered deck space. Ambient LED lighting acts as artwork throughout the house. The kitchen is a blend of function with a massive island and pantry out of sight. Located on the main level, the primary suite features a luxurious wet room, a soaker tub & shower w/ dual shower heads/rain shower heads in both areas. The walk-in closet connects to the laundry room, and is accessible to the living area. Upstairs are 3 bedrooms, 2 Jack & Jill style & the 3rd w/ it's own ensuite. Bonus flex space off the rooftop patio w/ wetbar would be a perfect office or entertaining space. Finished LL w/ full wetbar, tv & rec spaces, 5th bdrm & full bath. Located in NE Ankeny with quick interstate access makes commuting an ease!
Zillow last checked: 8 hours ago
Listing updated: October 02, 2025 at 08:26am
Listed by:
Reid Petersen reid@agencyiowa.com,
Agency Iowa
Bought with:
David Schabold
LPT Realty, LLC
Source: DMMLS,MLS#: 717876 Originating MLS: Des Moines Area Association of REALTORS
Originating MLS: Des Moines Area Association of REALTORS
Facts & features
Interior
Bedrooms & bathrooms
- Bedrooms: 5
- Bathrooms: 5
- Full bathrooms: 4
- 1/2 bathrooms: 1
- Main level bedrooms: 1
Heating
- Forced Air, Gas, Natural Gas
Cooling
- Central Air
Appliances
- Included: Dryer, Dishwasher, Microwave, Refrigerator, See Remarks, Stove, Wine Cooler, Washer
Features
- Basement: Daylight,Finished
- Number of fireplaces: 1
- Fireplace features: Electric
Interior area
- Total structure area: 3,826
- Total interior livable area: 3,826 sqft
- Finished area below ground: 1,547
Property
Parking
- Total spaces: 3
- Parking features: Attached, Garage, Three Car Garage
- Attached garage spaces: 3
Features
- Levels: One and One Half
- Stories: 1
- Patio & porch: Covered, Deck
- Exterior features: Deck, Sprinkler/Irrigation
Lot
- Size: 0.56 Acres
Details
- Parcel number: 18100494175011
- Zoning: R-2
Construction
Type & style
- Home type: SingleFamily
- Architectural style: Modern,One and One Half Story
- Property subtype: Single Family Residence
Materials
- Cement Siding, Stone
- Foundation: Poured
- Roof: Asphalt,Rubber,Shingle
Condition
- Year built: 2021
Details
- Builder name: Kimberley
Utilities & green energy
- Sewer: Public Sewer
- Water: Public
Community & neighborhood
Location
- Region: Ankeny
HOA & financial
HOA
- Has HOA: Yes
- HOA fee: $1,000 annually
- Association name: Kimberley Estates
- Second association name: Stanbrough
- Second association phone: 515-334-3345
Other
Other facts
- Listing terms: Cash,Conventional,FHA,VA Loan
- Road surface type: Concrete
Price history
| Date | Event | Price |
|---|---|---|
| 9/30/2025 | Sold | $1,025,000-10.9%$268/sqft |
Source: | ||
| 8/29/2025 | Pending sale | $1,149,900$301/sqft |
Source: | ||
| 8/13/2025 | Price change | $1,149,900-4.2%$301/sqft |
Source: | ||
| 7/18/2025 | Price change | $1,199,900-5.4%$314/sqft |
Source: | ||
| 6/25/2025 | Price change | $1,269,000-2.3%$332/sqft |
Source: | ||
Public tax history
| Year | Property taxes | Tax assessment |
|---|---|---|
| 2024 | $26,246 +204.1% | $1,060,800 -26% |
| 2023 | $8,632 +71833.3% | $1,433,100 +260.3% |
| 2022 | $12 -25% | $397,800 +66200% |
Find assessor info on the county website
Neighborhood: 50021
Nearby schools
GreatSchools rating
- 8/10North Polk Central Elementary SchoolGrades: PK-5Distance: 3 mi
- 8/10North Polk Middle SchoolGrades: 6-8Distance: 3 mi
- 8/10North Polk High SchoolGrades: 9-12Distance: 2.8 mi
Schools provided by the listing agent
- District: North Polk
Source: DMMLS. This data may not be complete. We recommend contacting the local school district to confirm school assignments for this home.

Get pre-qualified for a loan
At Zillow Home Loans, we can pre-qualify you in as little as 5 minutes with no impact to your credit score.An equal housing lender. NMLS #10287.
Sell for more on Zillow
Get a free Zillow Showcase℠ listing and you could sell for .
$1,024,200
2% more+ $20,484
With Zillow Showcase(estimated)
$1,044,684
