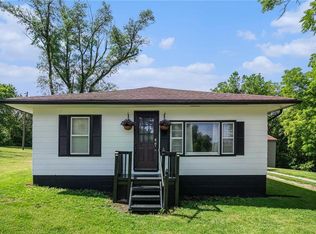Sold
Price Unknown
5804 SW Bray Rd, Clarksdale, MO 64430
4beds
2,376sqft
Single Family Residence
Built in 1949
1.4 Acres Lot
$351,300 Zestimate®
$--/sqft
$1,660 Estimated rent
Home value
$351,300
Estimated sales range
Not available
$1,660/mo
Zestimate® history
Loading...
Owner options
Explore your selling options
What's special
Peaceful Country Living Just Minutes from St. Joseph
Escape to the tranquility of country living in this beautifully maintained 4-bedroom, 2-bath home, perfectly situated among open fields, mature trees, and endless skies. This stunning property offers the ideal combination of comfort, privacy, and natural beauty—with breathtaking views from nearly every window. Home has been well-maintained and roof is just a little over 3 years old.
Inside, you’ll find a spacious, functional layout designed to meet the needs of everyday living and entertaining alike. The grand kitchen is a true showstopper—perfect for hosting large gatherings and making memories around the table. The primary suite is a private retreat featuring two oversized walk-in closets, a separate tub and shower, and direct access to the expansive back patio through private doors.
Step outside and discover a true oasis: a covered patio that spans the length of the home, accessible through three separate entrances—ideal for relaxing, watching wildlife, or simply soaking in the serenity of the countryside.
Love to garden or need a creative space? You’ll be delighted by the garden area and a fully finished hobby shed—complete with electricity and ready to be your personal getaway. There’s also a detached garage, a lean-to for extra storage, and an incredible 40x60 shop just steps from the home.
All of this is nestled on a picturesque setting of pasture, timber, and even a few fruit trees. Located just a short drive from St. Joseph and I-29, this is the rural retreat you've been dreaming of.
Zillow last checked: 8 hours ago
Listing updated: August 01, 2025 at 12:42pm
Listing Provided by:
Tiana Daugherity 816-582-8391,
United Real Estate Kansas City
Bought with:
Hailey Jackson, 2021044848
Keller Williams KC North
Source: Heartland MLS as distributed by MLS GRID,MLS#: 2546060
Facts & features
Interior
Bedrooms & bathrooms
- Bedrooms: 4
- Bathrooms: 2
- Full bathrooms: 2
Primary bedroom
- Features: Wood Floor
- Level: Main
Bedroom 1
- Features: Wood Floor
- Level: Main
Bedroom 2
- Features: Wood Floor
- Level: Main
Bedroom 3
- Features: Wood Floor
- Level: Main
Primary bathroom
- Features: Ceramic Tiles, Double Vanity, Separate Shower And Tub, Walk-In Closet(s)
- Level: Main
Bathroom 1
- Features: Ceramic Tiles, Shower Over Tub
- Level: Main
Kitchen
- Features: Granite Counters, Wood Floor
- Level: Main
Living room
- Level: Main
Heating
- Electric
Cooling
- Electric
Appliances
- Included: Dishwasher, Built-In Electric Oven, Stainless Steel Appliance(s)
- Laundry: Main Level
Features
- Ceiling Fan(s), Walk-In Closet(s)
- Flooring: Tile, Wood
- Windows: Thermal Windows
- Basement: Concrete,Full,Unfinished,Walk-Up Access
- Has fireplace: No
Interior area
- Total structure area: 2,376
- Total interior livable area: 2,376 sqft
- Finished area above ground: 2,376
- Finished area below ground: 0
Property
Parking
- Total spaces: 1
- Parking features: Detached
- Garage spaces: 1
Features
- Patio & porch: Deck, Covered, Porch
- Fencing: Wood
Lot
- Size: 1.40 Acres
- Features: Acreage
Details
- Additional structures: Outbuilding, Shed(s)
- Parcel number: 000012602300000000302
Construction
Type & style
- Home type: SingleFamily
- Architectural style: Traditional
- Property subtype: Single Family Residence
Materials
- Frame, Vinyl Siding
- Roof: Composition
Condition
- Year built: 1949
Utilities & green energy
- Sewer: Lagoon
- Water: Rural
Community & neighborhood
Location
- Region: Clarksdale
- Subdivision: Other
Other
Other facts
- Ownership: Private
Price history
| Date | Event | Price |
|---|---|---|
| 8/1/2025 | Sold | -- |
Source: | ||
| 7/28/2025 | Pending sale | $370,000$156/sqft |
Source: | ||
| 6/13/2025 | Contingent | $370,000$156/sqft |
Source: | ||
| 6/7/2025 | Listed for sale | $370,000$156/sqft |
Source: | ||
| 5/10/2025 | Contingent | $370,000$156/sqft |
Source: | ||
Public tax history
| Year | Property taxes | Tax assessment |
|---|---|---|
| 2024 | $1,296 +0.2% | $24,390 |
| 2023 | $1,294 +4.8% | $24,390 +4.8% |
| 2022 | $1,235 +0% | $23,270 |
Find assessor info on the county website
Neighborhood: 64430
Nearby schools
GreatSchools rating
- 5/10Maysville Elementary SchoolGrades: PK-6Distance: 12 mi
- 4/10Maysville Jr.-Sr. High SchoolGrades: 7-12Distance: 12 mi
