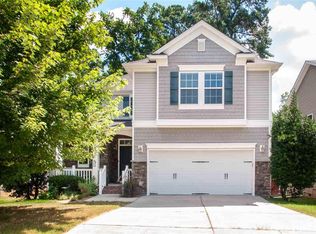Sold for $493,000
$493,000
5805 Dean Ave, Raleigh, NC 27616
4beds
1,875sqft
Single Family Residence, Residential
Built in 1972
0.91 Acres Lot
$515,100 Zestimate®
$263/sqft
$2,114 Estimated rent
Home value
$515,100
$484,000 - $546,000
$2,114/mo
Zestimate® history
Loading...
Owner options
Explore your selling options
What's special
Don't miss the rare opportunity to own a lovely 4 bdrm/3 bath single family home in the beautifully established Will-O-Dean community on almost 1 acre! Situated between 540, 401 North & Capital Blvd. makes it convenient to schools, shopping & 10 minutes from the center of downtown Raleigh! Newer roof & repaved driveway (2020), electrical panel & exterior paint. New HVAC & water heater! Skylight added in upstairs hallway! Porcelain tile on main level & hardwoods on 2nd flr. Your like new kitchen has tons of bells & whistles w/eat-in area, Quartz counters, SS appliances, cabinets w/soft close doors & glass front, tile backsplash, SS farmhouse sink, pot filler & under cabinet lighting! Owner's suite w/private bath w/tiled walk-in shower & tiled floor! Two add'l bedrooms & full bath w/newer vanity & toilet complete the 2nd level. 4th bedroom, family room w/gas or wood FP & laundry/full bath in the lower level! Relax on the spacious, new deck or patio overlooking the flat back yard with room for large garden. Detached workshop is great storage space/hobby area. Enjoy walks to 2 private lakes w/catch & release fishing!
Zillow last checked: 8 hours ago
Listing updated: October 27, 2025 at 05:12pm
Listed by:
Samara Presley 919-883-7451,
Smart Choice Realty Company
Bought with:
Angie Cole, 254201
A Cole Realty LLC
Source: Doorify MLS,MLS#: 2483429
Facts & features
Interior
Bedrooms & bathrooms
- Bedrooms: 4
- Bathrooms: 3
- Full bathrooms: 3
Heating
- Electric, Heat Pump
Cooling
- Central Air
Appliances
- Included: Dishwasher, Electric Range, Electric Water Heater, Microwave, Refrigerator
Features
- Bathtub Only, Eat-in Kitchen, Pantry, Quartz Counters, Shower Only, Walk-In Shower
- Flooring: Carpet, Hardwood, Tile
- Windows: Skylight(s)
- Number of fireplaces: 1
- Fireplace features: Family Room, Gas Log, Propane, Wood Burning
Interior area
- Total structure area: 1,875
- Total interior livable area: 1,875 sqft
- Finished area above ground: 1,193
- Finished area below ground: 682
Property
Parking
- Total spaces: 2
- Parking features: Carport, Concrete, Driveway
- Carport spaces: 2
Features
- Levels: Multi/Split
- Patio & porch: Deck, Patio, Porch
- Has view: Yes
Lot
- Size: 0.91 Acres
Details
- Additional structures: Workshop
- Parcel number: 1726975859
Construction
Type & style
- Home type: SingleFamily
- Architectural style: Traditional, Transitional
- Property subtype: Single Family Residence, Residential
Materials
- Board & Batten Siding
- Foundation: Slab
Condition
- New construction: No
- Year built: 1972
Utilities & green energy
- Sewer: Septic Tank
- Water: Well
Community & neighborhood
Location
- Region: Raleigh
- Subdivision: Will O Dean
HOA & financial
HOA
- Has HOA: Yes
- HOA fee: $150 annually
Price history
| Date | Event | Price |
|---|---|---|
| 5/24/2023 | Sold | $493,000-6.8%$263/sqft |
Source: | ||
| 4/27/2023 | Contingent | $529,000$282/sqft |
Source: | ||
| 3/24/2023 | Listed for sale | $529,000+8%$282/sqft |
Source: | ||
| 12/14/2022 | Listing removed | -- |
Source: | ||
| 11/18/2022 | Pending sale | $489,700$261/sqft |
Source: | ||
Public tax history
| Year | Property taxes | Tax assessment |
|---|---|---|
| 2025 | $3,039 +3% | $472,082 |
| 2024 | $2,952 +25.9% | $472,082 +58.4% |
| 2023 | $2,344 +24.3% | $298,103 +15.4% |
Find assessor info on the county website
Neighborhood: 27616
Nearby schools
GreatSchools rating
- 4/10River Bend ElementaryGrades: PK-5Distance: 1.5 mi
- 2/10River Bend MiddleGrades: 6-8Distance: 1.7 mi
- 6/10Rolesville High SchoolGrades: 9-12Distance: 7.5 mi
Schools provided by the listing agent
- Elementary: Wake - River Bend
- Middle: Wake - River Bend
- High: Wake - Rolesville
Source: Doorify MLS. This data may not be complete. We recommend contacting the local school district to confirm school assignments for this home.
Get a cash offer in 3 minutes
Find out how much your home could sell for in as little as 3 minutes with a no-obligation cash offer.
Estimated market value$515,100
Get a cash offer in 3 minutes
Find out how much your home could sell for in as little as 3 minutes with a no-obligation cash offer.
Estimated market value
$515,100
