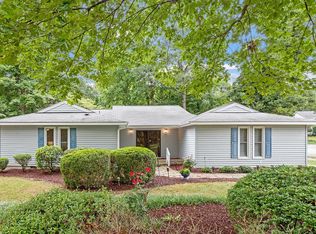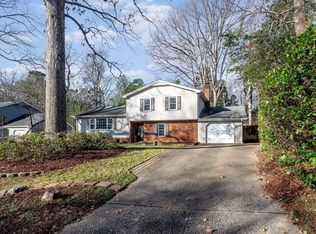Sold for $650,000 on 06/07/24
$650,000
5805 Partridge Ln, Raleigh, NC 27609
4beds
2,017sqft
Single Family Residence, Residential
Built in 1973
0.28 Acres Lot
$637,000 Zestimate®
$322/sqft
$2,795 Estimated rent
Home value
$637,000
$605,000 - $675,000
$2,795/mo
Zestimate® history
Loading...
Owner options
Explore your selling options
What's special
This modern style cabin home, offers the perfect blend of comfort and convenience. Offering 4 beds, 2.5 bath, only 15 minutes to downtown Raleigh, walking distance to Millbrook Highschool, 5-10 minutes to Lafayette Village, and 5 minutes to Ravenscroft. This is a very unique home with a lot of upgrades. It features a lofted 16ft ceiling, quartz counter-tops, raw maple counter tops, 6ft serving window in the kitchen for indoor outdoor use, new porch, partially wooded backyard for privacy, sod and landscape . Almost every inch of this home has been touched! If you love the mountains and cabins, come take a look!
Zillow last checked: 8 hours ago
Listing updated: October 28, 2025 at 12:12am
Listed by:
Corey Gilliland 919-746-6979,
eXp Realty, LLC - C
Bought with:
Jessica Baker, 350727
Berkshire Hathaway HomeService
Source: Doorify MLS,MLS#: 10016334
Facts & features
Interior
Bedrooms & bathrooms
- Bedrooms: 4
- Bathrooms: 3
- Full bathrooms: 2
- 1/2 bathrooms: 1
Heating
- Forced Air, Natural Gas
Cooling
- Central Air
Appliances
- Included: Dishwasher, Electric Oven, Electric Range
- Laundry: In Bathroom, Laundry Closet, Lower Level
Features
- Kitchen/Dining Room Combination, Open Floorplan, Pantry, Quartz Counters
- Flooring: Laminate, Tile
- Doors: Storm Door(s)
- Windows: Insulated Windows
- Has fireplace: Yes
- Fireplace features: Gas
Interior area
- Total structure area: 2,017
- Total interior livable area: 2,017 sqft
- Finished area above ground: 2,017
- Finished area below ground: 0
Property
Parking
- Total spaces: 4
- Parking features: Concrete, Deck, Driveway, Garage, Garage Door Opener, Garage Faces Front
- Attached garage spaces: 1
- Uncovered spaces: 3
Accessibility
- Accessibility features: Accessible Common Area
Features
- Levels: Multi/Split
- Stories: 3
- Patio & porch: Deck, Front Porch, Patio
- Exterior features: Fenced Yard, Rain Gutters
- Fencing: Chain Link, Partial
- Has view: Yes
- View description: Neighborhood
Lot
- Size: 0.28 Acres
- Features: Back Yard, Few Trees, Front Yard, Landscaped, Partially Cleared
Details
- Parcel number: 1716589576
- Zoning: Residential
- Special conditions: Seller Licensed Real Estate Professional
Construction
Type & style
- Home type: SingleFamily
- Architectural style: Traditional
- Property subtype: Single Family Residence, Residential
Materials
- Brick, Cedar, Wood Siding
- Foundation: Block, Brick/Mortar, Combination, Slab
- Roof: Asphalt
Condition
- New construction: No
- Year built: 1973
Utilities & green energy
- Sewer: Public Sewer
- Water: Public
- Utilities for property: Electricity Connected, Natural Gas Connected, Sewer Connected, Water Connected
Green energy
- Energy efficient items: Insulation
Community & neighborhood
Community
- Community features: Sidewalks, Street Lights
Location
- Region: Raleigh
- Subdivision: Fox Run
Other
Other facts
- Road surface type: Asphalt
Price history
| Date | Event | Price |
|---|---|---|
| 6/7/2024 | Sold | $650,000-3.7%$322/sqft |
Source: | ||
| 4/27/2024 | Contingent | $675,000$335/sqft |
Source: | ||
| 4/7/2024 | Price change | $675,000-1.5%$335/sqft |
Source: | ||
| 3/22/2024 | Price change | $685,000-2.1%$340/sqft |
Source: | ||
| 3/10/2024 | Listed for sale | $700,000+57.3%$347/sqft |
Source: | ||
Public tax history
| Year | Property taxes | Tax assessment |
|---|---|---|
| 2025 | $4,239 +20.5% | $483,732 -0.2% |
| 2024 | $3,518 +25.8% | $484,625 +90.3% |
| 2023 | $2,796 +7.6% | $254,679 |
Find assessor info on the county website
Neighborhood: North Raleigh
Nearby schools
GreatSchools rating
- 5/10Millbrook Elementary SchoolGrades: PK-5Distance: 0.9 mi
- 1/10East Millbrook MiddleGrades: 6-8Distance: 1.8 mi
- 6/10Millbrook HighGrades: 9-12Distance: 0.4 mi
Schools provided by the listing agent
- Elementary: Wake - Millbrook
- Middle: Wake - East Millbrook
- High: Wake - Millbrook
Source: Doorify MLS. This data may not be complete. We recommend contacting the local school district to confirm school assignments for this home.
Get a cash offer in 3 minutes
Find out how much your home could sell for in as little as 3 minutes with a no-obligation cash offer.
Estimated market value
$637,000
Get a cash offer in 3 minutes
Find out how much your home could sell for in as little as 3 minutes with a no-obligation cash offer.
Estimated market value
$637,000

