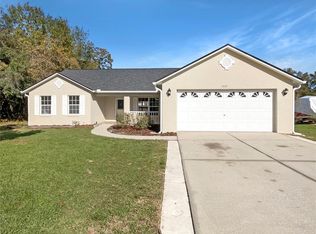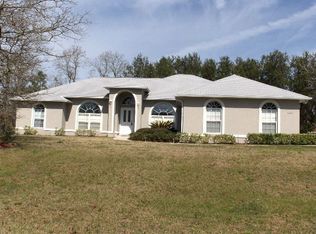You are going to love this home that sits on over 1/2 acre. The living room, foyer, dining room and kitchen all have real wood floors. Master bedroom has new wood look tile and huge walk in closet. The master bath has double sinks, tiled roman shower and jetted tub. Kitchen is a cooks dream with wood cabinetry with crown molding, granite counters, backsplash and appliances are within 3 years old. Enjoy your breakfast at the table in the nook overlooking screened lanai or at the bar in the kitchen. The dining room has tray ceiling and wainscoting. The inside laundry has storage, 1/2 bath and has entrance from garage. Guest bedrooms are carpet, one bedroom is used for storage, one for an office and the other for guests. The attic has flooring installed for storage and a light. The side entry garage has double doors and the work bench stays. Guest bath has tub and shower combination. The shed has a metal roof and is permitted, sits on a slab and installed in 2106. The massive back yard is completely fenced and has plenty of room for pool, fire pit and all of your outdoor living in the Florida Sunshine! The ring security system stays. There is a fee to have it call police. New Air conditioner 2016. Plenty of parking in this long concrete drive. The attic has flooring installed and a light. Easy access to all of the shopping on Hwy 200 and easy access to I-75. This is a pet free home please do not being in your pets for viewing.
This property is off market, which means it's not currently listed for sale or rent on Zillow. This may be different from what's available on other websites or public sources.

