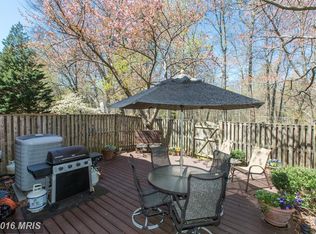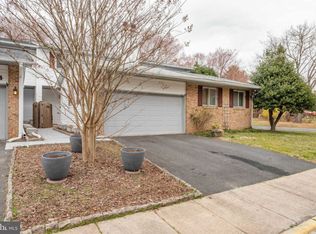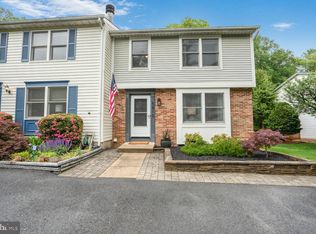Such a stylish town home!! Gleaming wood floors. Spacious updated gourmet kitchen with recycled granite counters and stainless appliances. Many closets with cedar ceilings. Designer wood wall in master suite. Heated floor in master en-suite bath. Built-ins in family room. Front loading washer and dryer. Private back yard haven. Two car garage plus two driveway spaces!! Skylights, chair rail, rec room and more, a must see!!
This property is off market, which means it's not currently listed for sale or rent on Zillow. This may be different from what's available on other websites or public sources.


