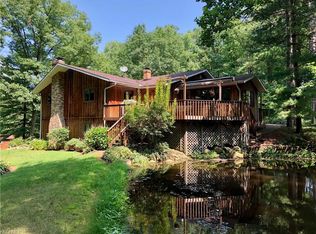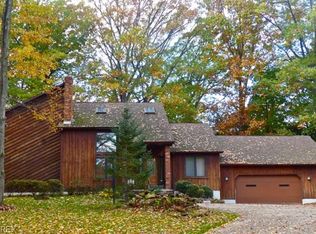Sold for $360,000
$360,000
5806 Taylor Rd, Painesville, OH 44077
4beds
2,554sqft
Single Family Residence
Built in 1973
3.66 Acres Lot
$377,300 Zestimate®
$141/sqft
$2,043 Estimated rent
Home value
$377,300
$351,000 - $407,000
$2,043/mo
Zestimate® history
Loading...
Owner options
Explore your selling options
What's special
Prepared to be wowed by this charmer, situated on 2 parcels totaling over 3 private and picturesque acres in Leroy Township! 3 levels of living space plus a basement means this house lives larger than it looks. The front door opens to the formal living room with captivating views from the picture window. Also on this level is the updated kitchen and dining area. Through the kitchen you will find the teen/guest/in law suite with bedroom, full bathroom. kitchenette and second living area with its own entrance. The large master, second full bath and two additional bedrooms are on the upper level. Gleaming hardwood flooring runs throughout the main living area and bedroom level. On the lower level is the oversized family room with wood burning fireplace. Laundry and loads of storage are found in the basement ( which is accessible form both the in law suite and the main living area). Sliders from the dining area open to the large deck overlooking the ravine below. A screen house adds another cozy place to relax and enjoy the magnificent views. The extra wide paved drive and four car garage means plenty of room for vehicles and toys. Pride of ownership shines throughout this home ( Please see home facts in supplements for extensive list of updates and maintenance). Schedule your showing today!
Zillow last checked: 8 hours ago
Listing updated: January 13, 2024 at 05:21am
Listing Provided by:
Renee Beech reneebeech@mcdhomes.com,
McDowell Homes Real Estate Services
Bought with:
Christopher Trivisonno, 2009003038
Keller Williams Living
Source: MLS Now,MLS#: 4498697 Originating MLS: Lake Geauga Area Association of REALTORS
Originating MLS: Lake Geauga Area Association of REALTORS
Facts & features
Interior
Bedrooms & bathrooms
- Bedrooms: 4
- Bathrooms: 2
- Full bathrooms: 2
- Main level bathrooms: 1
- Main level bedrooms: 1
Primary bedroom
- Description: Flooring: Wood
- Level: Second
- Dimensions: 15.00 x 14.00
Bedroom
- Description: Flooring: Wood
- Level: Second
- Dimensions: 14.00 x 10.00
Bedroom
- Description: Flooring: Wood
- Level: Second
- Dimensions: 13.00 x 13.00
Dining room
- Description: Flooring: Wood
- Level: First
- Dimensions: 13.00 x 12.00
Kitchen
- Description: Flooring: Ceramic Tile
- Level: First
- Dimensions: 13.00 x 13.00
Living room
- Description: Flooring: Wood
- Level: First
- Dimensions: 24.00 x 12.00
Other
- Level: First
Recreation
- Description: Flooring: Carpet
- Features: Fireplace
- Level: Lower
- Dimensions: 24.00 x 24.00
Heating
- Baseboard, Gas, Hot Water, Steam
Cooling
- None
Appliances
- Included: Dryer, Dishwasher, Microwave, Range, Refrigerator, Water Softener, Washer
Features
- Basement: Unfinished
- Number of fireplaces: 1
Interior area
- Total structure area: 2,554
- Total interior livable area: 2,554 sqft
- Finished area above ground: 2,554
Property
Parking
- Total spaces: 4
- Parking features: Detached, Garage, Garage Door Opener, Paved
- Garage spaces: 4
Features
- Levels: Two,Multi/Split
- Stories: 2
- Patio & porch: Deck
- Has view: Yes
- View description: Canyon, Trees/Woods
Lot
- Size: 3.66 Acres
- Features: Wooded
Details
- Additional structures: Shed(s)
- Additional parcels included: 07A0310000610
- Parcel number: 07A0310000380
Construction
Type & style
- Home type: SingleFamily
- Architectural style: Split Level
- Property subtype: Single Family Residence
Materials
- Wood Siding
- Roof: Asphalt,Fiberglass
Condition
- Year built: 1973
Details
- Warranty included: Yes
Utilities & green energy
- Sewer: Septic Tank
- Water: Well
Community & neighborhood
Security
- Security features: Smoke Detector(s)
Location
- Region: Painesville
- Subdivision: Township/Leroy
Other
Other facts
- Listing terms: Cash,Conventional,FHA
Price history
| Date | Event | Price |
|---|---|---|
| 1/12/2024 | Sold | $360,000-1.4%$141/sqft |
Source: | ||
| 12/6/2023 | Pending sale | $365,000+12.3%$143/sqft |
Source: | ||
| 11/30/2023 | Price change | $325,000-11%$127/sqft |
Source: | ||
| 11/29/2023 | Price change | $365,000-0.8%$143/sqft |
Source: | ||
| 11/9/2023 | Price change | $368,000-1.9%$144/sqft |
Source: | ||
Public tax history
| Year | Property taxes | Tax assessment |
|---|---|---|
| 2024 | $4,130 +13.1% | $92,280 +37% |
| 2023 | $3,653 +3% | $67,340 |
| 2022 | $3,548 -0.3% | $67,340 |
Find assessor info on the county website
Neighborhood: 44077
Nearby schools
GreatSchools rating
- 7/10Leroy Elementary SchoolGrades: K-5Distance: 4.8 mi
- 5/10Riverside Jr/Sr High SchoolGrades: 8-12Distance: 3.9 mi
- 5/10Henry F Lamuth Middle SchoolGrades: 6-8Distance: 5.5 mi
Schools provided by the listing agent
- District: Riverside LSD Lake- 4306
Source: MLS Now. This data may not be complete. We recommend contacting the local school district to confirm school assignments for this home.

Get pre-qualified for a loan
At Zillow Home Loans, we can pre-qualify you in as little as 5 minutes with no impact to your credit score.An equal housing lender. NMLS #10287.

