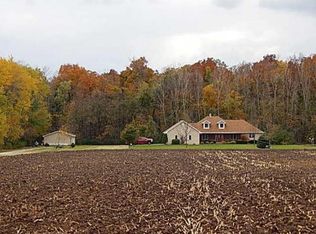Sold
$369,900
5807 9th Street Rd, Omro, WI 54963
3beds
2,289sqft
Single Family Residence
Built in 1984
5.02 Acres Lot
$387,800 Zestimate®
$162/sqft
$2,244 Estimated rent
Home value
$387,800
$357,000 - $419,000
$2,244/mo
Zestimate® history
Loading...
Owner options
Explore your selling options
What's special
Country Brick 3 bedroom, 2 bath split bedroom design home is located on 5.02 acres of land! Plus a 30x60 exterior building with concrete floor!Houses like this are scarce! Sunshine southern sunroom!Updates include newer pressure tank,water softener/iron filter, newer patio door/internal blinds, garage overhead door/openers/service door, most electrical, some plumbing, sump pump,some trees and landscaping were removed. Attached 2.5 car garage for the cold winters! Wood burning fireplace and plenty of space to expand in the Lower Level needing flooring. Half bath in unfinished Lower Level. Heating system is hot water heat with 2 portable CA units.. Cinch Home Warranty included.
Zillow last checked: 8 hours ago
Listing updated: January 27, 2025 at 02:01am
Listed by:
Colleen R Longworth 920-379-2121,
Coldwell Banker Real Estate Group
Bought with:
Chris Miller
Acre Realty, Ltd.
Source: RANW,MLS#: 50301935
Facts & features
Interior
Bedrooms & bathrooms
- Bedrooms: 3
- Bathrooms: 2
- Full bathrooms: 2
Bedroom 1
- Level: Main
- Dimensions: 11x13
Bedroom 2
- Level: Main
- Dimensions: 10x18
Bedroom 3
- Level: Main
- Dimensions: 9x12
Dining room
- Level: Main
- Dimensions: 9x11
Family room
- Level: Lower
- Dimensions: 21x21
Kitchen
- Level: Main
- Dimensions: 11x15
Living room
- Level: Main
- Dimensions: 11x16
Other
- Description: 4 Season Room
- Level: Main
- Dimensions: 12x12
Other
- Description: Den/Office
- Level: Main
- Dimensions: 9x19
Heating
- Other, Radiant
Cooling
- Other
Appliances
- Included: Refrigerator, Water Softener Owned
Features
- At Least 1 Bathtub, Split Bedroom
- Basement: Full,Sump Pump,Partial Fin. Non-contig
- Number of fireplaces: 1
- Fireplace features: One, Wood Burning
Interior area
- Total interior livable area: 2,289 sqft
- Finished area above ground: 1,848
- Finished area below ground: 441
Property
Parking
- Total spaces: 6
- Parking features: Attached, Garage Door Opener
- Attached garage spaces: 6
Accessibility
- Accessibility features: 1st Floor Bedroom, 1st Floor Full Bath, Stall Shower
Features
- Patio & porch: Deck
Lot
- Size: 5.02 Acres
- Features: Rural - Not Subdivision
Details
- Parcel number: 0160634
- Zoning: Residential
- Special conditions: Arms Length
Construction
Type & style
- Home type: SingleFamily
- Architectural style: Ranch
- Property subtype: Single Family Residence
Materials
- Brick
- Foundation: Block
Condition
- New construction: No
- Year built: 1984
Utilities & green energy
- Sewer: Septic Tank
- Water: Well
Community & neighborhood
Location
- Region: Omro
Price history
| Date | Event | Price |
|---|---|---|
| 1/21/2025 | Sold | $369,900$162/sqft |
Source: RANW #50301935 Report a problem | ||
| 12/24/2024 | Pending sale | $369,900$162/sqft |
Source: | ||
| 12/23/2024 | Contingent | $369,900$162/sqft |
Source: | ||
| 12/19/2024 | Listed for sale | $369,900$162/sqft |
Source: RANW #50301935 Report a problem | ||
Public tax history
| Year | Property taxes | Tax assessment |
|---|---|---|
| 2024 | $3,785 +10.8% | $244,200 0% |
| 2023 | $3,416 -3.2% | $244,300 +0% |
| 2022 | $3,528 +2.8% | $244,200 |
Find assessor info on the county website
Neighborhood: 54963
Nearby schools
GreatSchools rating
- NAPatch Elementary SchoolGrades: PK-1Distance: 3 mi
- 8/10Omro Middle SchoolGrades: 6-8Distance: 3.5 mi
- 7/10Omro High SchoolGrades: 9-12Distance: 3.5 mi
Get pre-qualified for a loan
At Zillow Home Loans, we can pre-qualify you in as little as 5 minutes with no impact to your credit score.An equal housing lender. NMLS #10287.
