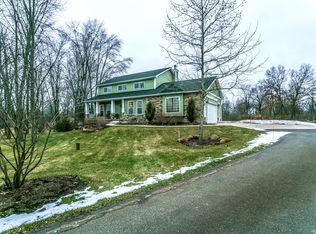Sold for $540,000
$540,000
58075 Travis Rd, New Hudson, MI 48165
4beds
3,623sqft
Single Family Residence
Built in 1986
2.37 Acres Lot
$588,400 Zestimate®
$149/sqft
$3,652 Estimated rent
Home value
$588,400
$559,000 - $618,000
$3,652/mo
Zestimate® history
Loading...
Owner options
Explore your selling options
What's special
Welcome to this remarkable updated ranch nestled on 2.37 acres of picturesque land, with a large heated outbuilding and a stunning view of a tranquil pond. This property invites you to experience the perfect blend of modern comfort & natural beauty.
As you approach, the inviting covered front porch sets the tone for relaxation and serenity. This sprawling home offers 4 bedrooms, 2 full baths, 1/2 bath & nearly 3,700 square feet of living space.
The open floor plan of this home is tailor-made for gatherings and shared experiences. Step into the great room with its vaulted ceilings, creating an ambiance of spaciousness. Adjacent to it, a charming sunroom adds warmth & coziness.
This home has been thoughtfully updated, featuring new flooring, freshly painted walls, recessed lighting, and large updated windows that flood the space with natural light.
The beautifully remodeled kitchen has elegant cabinets, beautiful granite countertops & a generous dining area perfect for meals & conversations.
Spacious rooms to accommodate your lifestyle, including a first-floor laundry, a powder room for guests, a primary bedroom featuring an adjoining bathroom door for convenience & a large full bathroom, along with two additional bedrooms on the main floor. The walkout finished basement provides the ideal in-law suite with lots of natural light windows, a family room with a charming non-functioning fireplace, a rec area, a 4th bedroom, a second kitchen & a full bath. Enjoy the covered porch with a hot tub, providing a relaxing retreat.
The oversized 2+ car garage gives you the space you need. Additionally, there is a 25 x 30 insulated w/ heat & AC outbuilding with two 9 x 10 ft garage doors, offering ample space for hobbies & storage needs.
Imagine yourself basking under the stars in the spacious yard. This centralized location offers easy access to e-ways, exciting events, shopping, restaurants & steps away from the Huron Valley Trail.
Too many features to list. Don't miss the opportunity to make it your own!
Zillow last checked: 8 hours ago
Listing updated: August 15, 2025 at 11:45am
Listed by:
Christine Tiderington 810-923-0867,
Coldwell Banker Town & Country
Bought with:
DeAnna McGowan, 6501434385
Good Company
Source: Realcomp II,MLS#: 20230074533
Facts & features
Interior
Bedrooms & bathrooms
- Bedrooms: 4
- Bathrooms: 3
- Full bathrooms: 2
- 1/2 bathrooms: 1
Heating
- Forced Air, Natural Gas
Cooling
- Central Air
Appliances
- Included: Built In Electric Range, Built In Gas Oven, Dryer, Free Standing Refrigerator, Microwave, Washer
- Laundry: Laundry Room
Features
- Entrance Foyer, Spa Hottub
- Basement: Daylight,Finished,Full,Walk Out Access
- Has fireplace: No
Interior area
- Total interior livable area: 3,623 sqft
- Finished area above ground: 2,023
- Finished area below ground: 1,600
Property
Parking
- Total spaces: 5
- Parking features: Two Car Garage, Three Car Garage, Attached, Heated Garage, Workshop In Garage
- Garage spaces: 5
Features
- Levels: One
- Stories: 1
- Entry location: GroundLevel
- Patio & porch: Covered, Patio, Porch
- Exterior features: Spa Hottub
- Pool features: None
- Waterfront features: Pond
Lot
- Size: 2.37 Acres
- Dimensions: 191 x 537
- Features: Level, Water View
Details
- Additional structures: Outbuildings Allowed, Pole Barn, Second Garage, Sheds Allowed
- Parcel number: 2109351024
- Special conditions: Short Sale No,Standard
Construction
Type & style
- Home type: SingleFamily
- Architectural style: Ranch
- Property subtype: Single Family Residence
Materials
- Brick, Wood Siding
- Foundation: Basement, Poured
- Roof: Asphalt
Condition
- New construction: No
- Year built: 1986
- Major remodel year: 2020
Utilities & green energy
- Electric: Service 100 Amp, Volts 220
- Sewer: Septic Tank
- Water: Well
- Utilities for property: Above Ground Utilities
Community & neighborhood
Location
- Region: New Hudson
Other
Other facts
- Listing agreement: Exclusive Right To Sell
- Listing terms: Cash,Conventional,FHA,Va Loan
Price history
| Date | Event | Price |
|---|---|---|
| 10/23/2023 | Sold | $540,000+2.9%$149/sqft |
Source: | ||
| 9/24/2023 | Pending sale | $525,000$145/sqft |
Source: | ||
| 9/8/2023 | Listed for sale | $525,000+133.4%$145/sqft |
Source: | ||
| 7/9/2010 | Sold | $224,900$62/sqft |
Source: Public Record Report a problem | ||
| 2/26/2010 | Listing removed | $224,900$62/sqft |
Source: Visual Tour #210020495 Report a problem | ||
Public tax history
| Year | Property taxes | Tax assessment |
|---|---|---|
| 2024 | $4,071 +5% | $223,550 +12% |
| 2023 | $3,877 +9.3% | $199,590 +12% |
| 2022 | $3,548 +0.8% | $178,170 +2.5% |
Find assessor info on the county website
Neighborhood: 48165
Nearby schools
GreatSchools rating
- 7/10Kent Lake Elementary SchoolGrades: K-5Distance: 2 mi
- 7/10Centennial Middle SchoolGrades: 6-8Distance: 3.8 mi
- 8/10South Lyon High SchoolGrades: 9-12Distance: 2 mi
Get a cash offer in 3 minutes
Find out how much your home could sell for in as little as 3 minutes with a no-obligation cash offer.
Estimated market value$588,400
Get a cash offer in 3 minutes
Find out how much your home could sell for in as little as 3 minutes with a no-obligation cash offer.
Estimated market value
$588,400
