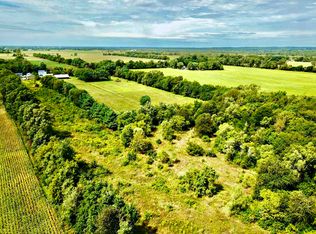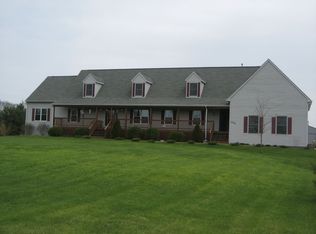Closed
$630,000
5808 Dunham Rd, Union, IL 60180
3beds
2,200sqft
Single Family Residence
Built in 1992
10.75 Acres Lot
$632,500 Zestimate®
$286/sqft
$3,686 Estimated rent
Home value
$632,500
$582,000 - $689,000
$3,686/mo
Zestimate® history
Loading...
Owner options
Explore your selling options
What's special
Welcome to your dream ranch home, set on 10 picturesque acres with a charming cedar and stone front. This 2,200 square foot home features 3 bedrooms and 2.5 baths. The property includes an attached 2-car garage, a 40x50 pole barn, and a beautiful stone entrance with a tree-lined drive leading to the home. Inside, you'll find a stunning stone fireplace, hardwood floors, and oak trim and doors throughout. The huge oak kitchen, complete with an eating area, is perfect for family gatherings and entertaining. The master bedroom boasts a vaulted ceiling, a private bath with double vanities, a huge tub/shower, and a walk-in closet. Additional features include first-floor laundry, a new furnace installed in January 2024, central vacuum, an electric water heater, and a big deck with a pool for outdoor enjoyment. The whole house fan in the garage adds extra comfort. The property also includes 6 acres of farmed land and several fruit trees, offering both beauty and productivity. Don't miss the chance to own this exceptional property!
Zillow last checked: 8 hours ago
Listing updated: September 27, 2024 at 01:01am
Listing courtesy of:
Ben Broughton 815-568-9000,
RE/MAX Connections II
Bought with:
Yvonne Daniels
RE/MAX Connections II
Source: MRED as distributed by MLS GRID,MLS#: 12129830
Facts & features
Interior
Bedrooms & bathrooms
- Bedrooms: 3
- Bathrooms: 3
- Full bathrooms: 2
- 1/2 bathrooms: 1
Primary bedroom
- Features: Bathroom (Full)
- Level: Main
- Area: 414 Square Feet
- Dimensions: 18X23
Bedroom 2
- Level: Main
- Area: 216 Square Feet
- Dimensions: 12X18
Bedroom 3
- Level: Main
- Area: 196 Square Feet
- Dimensions: 14X14
Dining room
- Level: Main
- Area: 168 Square Feet
- Dimensions: 12X14
Foyer
- Level: Main
- Area: 72 Square Feet
- Dimensions: 12X6
Kitchen
- Features: Kitchen (Eating Area-Breakfast Bar, Eating Area-Table Space)
- Level: Main
- Area: 132 Square Feet
- Dimensions: 12X11
Laundry
- Level: Main
- Area: 63 Square Feet
- Dimensions: 7X9
Living room
- Level: Main
- Area: 374 Square Feet
- Dimensions: 17X22
Heating
- Natural Gas, Propane
Cooling
- Central Air
Appliances
- Included: Range, Dishwasher, Refrigerator, Washer, Dryer
- Laundry: Main Level, In Unit
Features
- Cathedral Ceiling(s), 1st Floor Bedroom, 1st Floor Full Bath, Walk-In Closet(s), Open Floorplan
- Flooring: Hardwood
- Windows: Skylight(s)
- Basement: Unfinished,Full
- Number of fireplaces: 1
- Fireplace features: Wood Burning, Family Room
Interior area
- Total structure area: 2,200
- Total interior livable area: 2,200 sqft
Property
Parking
- Total spaces: 8
- Parking features: Asphalt, Garage Door Opener, Garage, On Site, Garage Owned, Attached, Detached
- Attached garage spaces: 8
- Has uncovered spaces: Yes
Accessibility
- Accessibility features: No Disability Access
Features
- Stories: 1
- Patio & porch: Deck
Lot
- Size: 10.75 Acres
- Dimensions: 32X2617X320X1337X286X1280
- Features: Irregular Lot, Mature Trees, Level, Pasture
Details
- Additional structures: Outbuilding
- Parcel number: 1232400014
- Special conditions: None
- Other equipment: Water-Softener Owned, Ceiling Fan(s), Sump Pump
Construction
Type & style
- Home type: SingleFamily
- Architectural style: Ranch
- Property subtype: Single Family Residence
Materials
- Vinyl Siding
- Foundation: Concrete Perimeter
- Roof: Asphalt
Condition
- New construction: No
- Year built: 1992
Details
- Builder model: CUSTOM
Utilities & green energy
- Electric: Circuit Breakers, 200+ Amp Service
- Sewer: Septic Tank
- Water: Well
Community & neighborhood
Security
- Security features: Carbon Monoxide Detector(s)
Community
- Community features: Pool
Location
- Region: Union
Other
Other facts
- Listing terms: Conventional
- Ownership: Fee Simple
Price history
| Date | Event | Price |
|---|---|---|
| 9/24/2024 | Sold | $630,000-3.1%$286/sqft |
Source: | ||
| 8/12/2024 | Contingent | $650,000$295/sqft |
Source: | ||
| 8/5/2024 | Listed for sale | $650,000$295/sqft |
Source: | ||
Public tax history
| Year | Property taxes | Tax assessment |
|---|---|---|
| 2024 | $7,228 -0.1% | $130,985 +8.3% |
| 2023 | $7,237 -4.8% | $120,919 +10.8% |
| 2022 | $7,605 +5.3% | $109,124 +8.5% |
Find assessor info on the county website
Neighborhood: 60180
Nearby schools
GreatSchools rating
- 4/10Ulysses S Grant Intermediate SchoolGrades: 4-5Distance: 2.2 mi
- 6/10Marengo Community Middle SchoolGrades: 6-8Distance: 2.2 mi
- 7/10Marengo High SchoolGrades: 9-12Distance: 1.8 mi
Schools provided by the listing agent
- Elementary: Locust Elementary School
- Middle: Marengo Community Middle School
- High: Marengo High School
- District: 165
Source: MRED as distributed by MLS GRID. This data may not be complete. We recommend contacting the local school district to confirm school assignments for this home.
Get pre-qualified for a loan
At Zillow Home Loans, we can pre-qualify you in as little as 5 minutes with no impact to your credit score.An equal housing lender. NMLS #10287.

