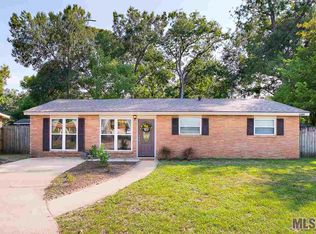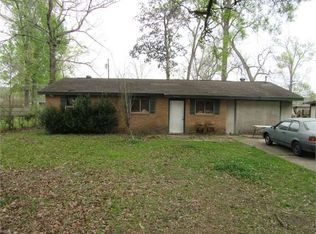Sold
Price Unknown
5808 Groom Rd, Baker, LA 70714
4beds
1,666sqft
Single Family Residence, Residential
Built in 1957
10,454.4 Square Feet Lot
$157,200 Zestimate®
$--/sqft
$1,314 Estimated rent
Home value
$157,200
$145,000 - $171,000
$1,314/mo
Zestimate® history
Loading...
Owner options
Explore your selling options
What's special
Welcome to this charming 4-bedroom, 1-bathroom home nestled in the heart of Baker. Boasting a spacious floor plan, this well-maintained residence is ideally situated within close proximity to elementary, middle, and high schools, with a school conveniently located directly across the street. Recently renovated, this home features a large 20 x 16 fourth bedroom with waterproof laminate flooring, providing a comfortable retreat separated from the other three carpeted bedrooms. The inviting living room, kitchen, dining area, and sitting area also showcase waterproof laminate flooring, offering both durability and style. The kitchen is a chef's delight, featuring solid countertops, decorative backsplash, a gas cooktop with electric starter, and an exhaust hood. An adjoining laundry room adds convenience to daily routines. Step outside to discover a spacious and tranquil backyard, complete with an open patio, built-up deck, and a workshop/storage shed, perfect for hobbies or gardening enthusiasts. Don't miss the opportunity to make this wonderful home your own. Schedule your private showing today! SELLER willing to contribute to closing cost.
Zillow last checked: 8 hours ago
Listing updated: September 23, 2024 at 05:24pm
Listed by:
Brock Darbonne,
LPT Realty, LLC,
Darren James,
LPT Realty, LLC
Bought with:
Shaelisa Bradley-Hunt, 0912123879
Bradley-Hunt & Associates Real Estate, LLC
Source: ROAM MLS,MLS#: 2024004122
Facts & features
Interior
Bedrooms & bathrooms
- Bedrooms: 4
- Bathrooms: 1
- Full bathrooms: 1
Primary bedroom
- Features: 2 Closets or More, Ceiling Fan(s)
- Level: First
- Area: 120.64
- Width: 10.4
Bedroom 1
- Level: First
- Area: 120.64
- Width: 10.4
Bedroom 2
- Level: First
- Area: 85.05
- Width: 8.1
Bedroom 3
- Level: First
- Area: 320
- Dimensions: 20 x 16
Bathroom 1
- Level: First
- Area: 32.47
Kitchen
- Features: Counters Solid Surface, Pantry
- Level: First
- Area: 122.85
Living room
- Level: First
- Area: 315.04
Heating
- Central
Cooling
- Central Air, Window Unit(s), Ceiling Fan(s)
Appliances
- Included: Gas Stove Con, Gas Cooktop, Dishwasher, Range/Oven, Range Hood
- Laundry: Electric Dryer Hookup, Washer Hookup, Inside, Laundry Room
Features
- Ceiling 9'+, Crown Molding
- Flooring: Carpet, Laminate, Tile
Interior area
- Total structure area: 1,738
- Total interior livable area: 1,666 sqft
Property
Parking
- Total spaces: 3
- Parking features: 3 Cars Park, Concrete, No Covered Parking
- Has uncovered spaces: Yes
Features
- Stories: 1
- Patio & porch: Deck, Patio
- Fencing: Partial,Wood
Lot
- Size: 10,454 sqft
- Dimensions: 75 x 140
- Features: Landscaped
Details
- Additional structures: Storage
- Parcel number: 01571834
- Special conditions: Standard
Construction
Type & style
- Home type: SingleFamily
- Architectural style: Traditional
- Property subtype: Single Family Residence, Residential
Materials
- Brick Siding, Vinyl Siding, Frame
- Foundation: Slab
- Roof: Composition
Condition
- New construction: No
- Year built: 1957
Utilities & green energy
- Gas: City/Parish
- Sewer: Public Sewer
- Water: Public
Community & neighborhood
Security
- Security features: Smoke Detector(s)
Community
- Community features: Sidewalks
Location
- Region: Baker
- Subdivision: Park Ridge
Other
Other facts
- Listing terms: Cash,Conventional,FHA,FMHA/Rural Dev,VA Loan
Price history
| Date | Event | Price |
|---|---|---|
| 9/23/2024 | Sold | -- |
Source: | ||
| 8/8/2024 | Price change | $157,500-4.5%$95/sqft |
Source: | ||
| 6/28/2024 | Price change | $165,000-5.7%$99/sqft |
Source: | ||
| 4/23/2024 | Price change | $175,000-5.4%$105/sqft |
Source: | ||
| 3/12/2024 | Listed for sale | $185,000$111/sqft |
Source: | ||
Public tax history
| Year | Property taxes | Tax assessment |
|---|---|---|
| 2024 | $61 -7.5% | $7,700 |
| 2023 | $66 -0.1% | $7,700 |
| 2022 | $66 +0.3% | $7,700 |
Find assessor info on the county website
Neighborhood: 70714
Nearby schools
GreatSchools rating
- 1/10Baker Heights Elementary SchoolGrades: PK-5Distance: 1.4 mi
- 3/10Baker Middle SchoolGrades: 6-8Distance: 0.1 mi
- 1/10Baker High SchoolGrades: 9-12Distance: 1.9 mi
Schools provided by the listing agent
- District: City of Baker
Source: ROAM MLS. This data may not be complete. We recommend contacting the local school district to confirm school assignments for this home.
Sell with ease on Zillow
Get a Zillow Showcase℠ listing at no additional cost and you could sell for —faster.
$157,200
2% more+$3,144
With Zillow Showcase(estimated)$160,344

