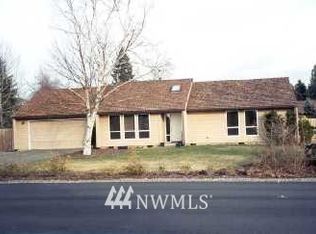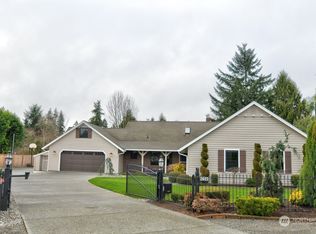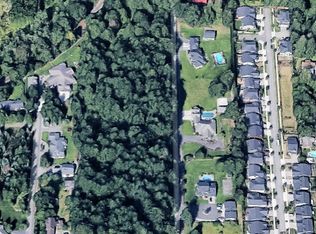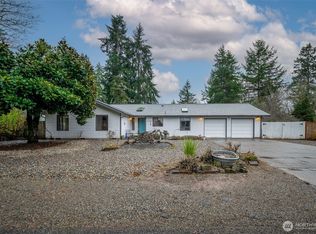Beautiful new construction rambler with bonus room too! Custom design featuring 4 bedrooms + office + media room + bonus room! All this on a flat sunny building site of 1.33 acres. Excellent quality finishes throughout, 9' ceilings and more! Gourmet kitchen with stainless steel appliances & spacious island. Master suite includes jetted tub, separate shower and walk-in closet. 3 car garage. Est completion date of 12/1/2005. A very rare opportunity. South Olympia Schools.
This property is off market, which means it's not currently listed for sale or rent on Zillow. This may be different from what's available on other websites or public sources.



