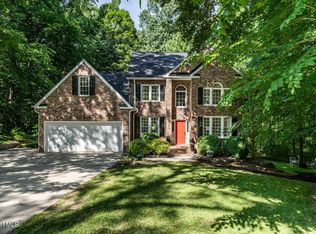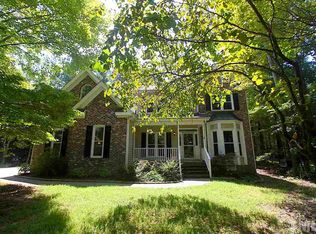Remarkable all brick and stone custom built transitional home on 1.17 wooded acres. Three car side load garage; open two story foyer; all formal areas; extremely functional island kitchen with cherry cabinets, granite countertops, stone backsplashes; walk in butlers pantry; stainless steel appliances; sunny nook area; kitchen opens to the large family room; second floor master suite surrounded by windows with access to huge walk in closet; 3 guest bedrooms with full baths; stunning home!
This property is off market, which means it's not currently listed for sale or rent on Zillow. This may be different from what's available on other websites or public sources.

