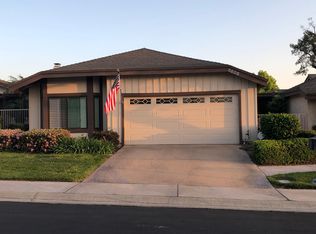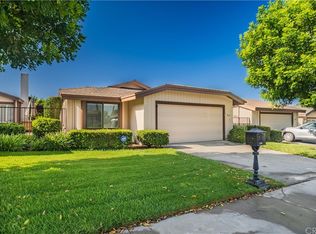Sold for $530,000
Listing Provided by:
Jennifer Pacheco DRE #01896443 951-640-2003,
Coldwell Banker Assoc.Brks-CL
Bought with: RLS Realty
$530,000
5809 Maybrook Cir, Riverside, CA 92506
2beds
1,218sqft
Single Family Residence
Built in 1976
3,920 Square Feet Lot
$546,000 Zestimate®
$435/sqft
$2,483 Estimated rent
Home value
$546,000
$519,000 - $573,000
$2,483/mo
Zestimate® history
Loading...
Owner options
Explore your selling options
What's special
Welcome to 5809 Maybrook Circle, a Riverside gem offering a lifestyle of ease and convenience. This lovingly maintained home boasts 2 bedrooms and 2 bathrooms, situated in a prime location that backs up to the serene greenbelt, providing a picturesque and peaceful view. As you step inside, you'll be greeted by a cozy fireplace in the living room, perfect for chilly evenings. The formal dining area adds an elegant touch, ideal for entertaining guests or enjoying family meals. The large kitchen boasts ample cabinets and an eating area. Convenient indoor laundry area. One of the highlights of this home is the spacious back patio overlooking the greenbelt and tennis courts, offering a tranquil retreat for relaxation or outdoor gatherings. Additionally, a private enclosed courtyard with a wrap-around covered patio provides a charming outdoor space for your enjoyment. Parking is a breeze with the large, clean 2-car garage equipped with storage cabinets. Community amenities such as a clubhouse, tennis courts, pool, and spa are just steps away, enhancing the quality of life and leisure opportunities. The central location of this home is unbeatable, with easy access to the historic Victoria Avenue walking path, local schools, and shopping destinations, ensuring that everything you need is just moments away. Don't miss out on this opportunity to own a piece of Riverside's beauty and convenience!
Zillow last checked: 8 hours ago
Listing updated: July 08, 2024 at 08:33am
Listing Provided by:
Jennifer Pacheco DRE #01896443 951-640-2003,
Coldwell Banker Assoc.Brks-CL
Bought with:
Robert Stover, DRE #01864197
RLS Realty
Source: CRMLS,MLS#: SW24085851 Originating MLS: California Regional MLS
Originating MLS: California Regional MLS
Facts & features
Interior
Bedrooms & bathrooms
- Bedrooms: 2
- Bathrooms: 2
- Full bathrooms: 2
- Main level bathrooms: 2
- Main level bedrooms: 2
Primary bedroom
- Features: Main Level Primary
Bedroom
- Features: Bedroom on Main Level
Bedroom
- Features: All Bedrooms Down
Bathroom
- Features: Bathtub, Closet, Separate Shower, Walk-In Shower
Heating
- Central
Cooling
- Central Air
Appliances
- Included: Dishwasher
- Laundry: Inside, Laundry Room
Features
- Separate/Formal Dining Room, Eat-in Kitchen, All Bedrooms Down, Bedroom on Main Level, Main Level Primary
- Doors: Sliding Doors
- Has fireplace: Yes
- Fireplace features: Living Room
- Common walls with other units/homes: No Common Walls
Interior area
- Total interior livable area: 1,218 sqft
Property
Parking
- Total spaces: 2
- Parking features: Driveway, Garage, Guest
- Attached garage spaces: 2
Accessibility
- Accessibility features: No Stairs
Features
- Levels: One
- Stories: 1
- Entry location: level
- Patio & porch: Rear Porch, Concrete, Covered, Front Porch, Patio, Porch
- Pool features: Community, In Ground, Association
- Has spa: Yes
- Spa features: Association, Community, In Ground
- Fencing: Block
- Has view: Yes
- View description: Park/Greenbelt
Lot
- Size: 3,920 sqft
- Features: Close to Clubhouse, Greenbelt, Landscaped, Street Level
Details
- Parcel number: 235260083
- Zoning: R1
- Special conditions: Standard,Trust
Construction
Type & style
- Home type: SingleFamily
- Property subtype: Single Family Residence
Condition
- New construction: No
- Year built: 1976
Utilities & green energy
- Sewer: Public Sewer
- Water: Public
Community & neighborhood
Security
- Security features: Security System
Community
- Community features: Curbs, Sidewalks, Pool
Location
- Region: Riverside
HOA & financial
HOA
- Has HOA: Yes
- HOA fee: $285 monthly
- Amenities included: Call for Rules, Clubhouse, Maintenance Front Yard, Pool, Spa/Hot Tub, Tennis Court(s)
- Association name: Villa Victoria
- Association phone: 951-784-0999
Other
Other facts
- Listing terms: Submit
Price history
| Date | Event | Price |
|---|---|---|
| 7/5/2024 | Sold | $530,000+2.9%$435/sqft |
Source: | ||
| 5/8/2024 | Pending sale | $515,000$423/sqft |
Source: | ||
| 5/1/2024 | Listed for sale | $515,000+287.2%$423/sqft |
Source: | ||
| 10/31/2000 | Sold | $133,000$109/sqft |
Source: Public Record Report a problem | ||
Public tax history
| Year | Property taxes | Tax assessment |
|---|---|---|
| 2025 | $5,861 +175.1% | $530,000 +169.8% |
| 2024 | $2,131 +0.5% | $196,451 +2% |
| 2023 | $2,120 +1.9% | $192,600 +2% |
Find assessor info on the county website
Neighborhood: Victoria
Nearby schools
GreatSchools rating
- 6/10Victoria Elementary SchoolGrades: K-6Distance: 0.2 mi
- 3/10Matthew Gage Middle SchoolGrades: 7-8Distance: 0.6 mi
- 7/10Polytechnic High SchoolGrades: 9-12Distance: 0.4 mi
Get a cash offer in 3 minutes
Find out how much your home could sell for in as little as 3 minutes with a no-obligation cash offer.
Estimated market value
$546,000

