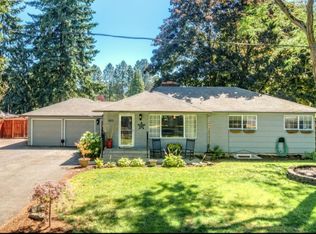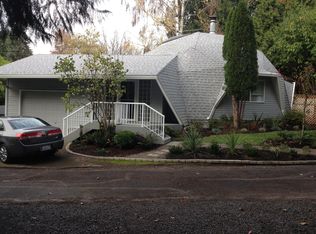Sold
$835,000
5809 NW Perthshire Rd, Vancouver, WA 98663
4beds
3,112sqft
Residential, Single Family Residence
Built in 1956
8,712 Square Feet Lot
$820,600 Zestimate®
$268/sqft
$4,843 Estimated rent
Home value
$820,600
$771,000 - $870,000
$4,843/mo
Zestimate® history
Loading...
Owner options
Explore your selling options
What's special
Located in the desirable NW Neighborhood of Vancouver. This beautifully remodeled mid century home has an amazing open floor plan with updated plumbing, electrical, kitchen, bathrooms, custom tile, quartz countertops, gas forced air heat and AC plus mini split system create a very efficient heating and cooling system. The main level has a large master suite with walk in shower, double vanity and soaking tub. A large living room with a cozy fireplace leads to a back deck overlooking the large swimming pool and backyard. The family room is carpeted and is an amazing spot to cozy up and watch TV. The lower level has 2 additional bedrooms, a large laundry room and an extra bathroom as well as another cozy living room with fireplace. The back patio is home to a large wood burning fireplace, a large Tuff shed and a large swimming pool. Franklin park just two houses away and access to freeway is quick and easy.
Zillow last checked: 8 hours ago
Listing updated: August 12, 2025 at 02:19am
Listed by:
Ryan Lapointe 360-609-2830,
Premiere Property Group, LLC
Bought with:
Ryan Lapointe, 89014
Premiere Property Group, LLC
Source: RMLS (OR),MLS#: 578689868
Facts & features
Interior
Bedrooms & bathrooms
- Bedrooms: 4
- Bathrooms: 2
- Full bathrooms: 2
- Main level bathrooms: 1
Primary bedroom
- Features: French Doors, Hardwood Floors, Walkin Closet
- Level: Main
Bedroom 2
- Features: French Doors
- Level: Lower
Bedroom 3
- Level: Lower
Dining room
- Features: Hardwood Floors
- Level: Main
Family room
- Features: Fireplace
- Level: Main
Kitchen
- Features: Gas Appliances, Hardwood Floors, Quartz
- Level: Main
Living room
- Features: Deck, French Doors, Hardwood Floors
- Level: Main
Heating
- Forced Air, Mini Split, Fireplace(s)
Cooling
- Central Air
Appliances
- Included: Dishwasher, Disposal, Free-Standing Range, Gas Appliances, Plumbed For Ice Maker, Stainless Steel Appliance(s), Electric Water Heater
- Laundry: Laundry Room
Features
- High Speed Internet, Quartz, Walk-In Closet(s), Pantry
- Flooring: Hardwood, Wall to Wall Carpet, Wood
- Doors: French Doors
- Windows: Double Pane Windows, Wood Frames
- Basement: Daylight,Finished
- Number of fireplaces: 2
- Fireplace features: Gas
Interior area
- Total structure area: 3,112
- Total interior livable area: 3,112 sqft
Property
Parking
- Parking features: Driveway, Garage Door Opener
- Has uncovered spaces: Yes
Accessibility
- Accessibility features: Main Floor Bedroom Bath, Minimal Steps, Natural Lighting, Walkin Shower, Accessibility
Features
- Stories: 2
- Patio & porch: Deck, Patio
- Exterior features: Water Feature, Yard
- Has private pool: Yes
- Fencing: Fenced
- Has view: Yes
- View description: Trees/Woods
Lot
- Size: 8,712 sqft
- Features: Level, Private, Trees, SqFt 7000 to 9999
Details
- Additional structures: ToolShed
- Parcel number: 037918950
Construction
Type & style
- Home type: SingleFamily
- Architectural style: Daylight Ranch,Mid Century Modern
- Property subtype: Residential, Single Family Residence
Materials
- Hard Concrete Stucco, Wood Siding
- Foundation: Concrete Perimeter
- Roof: Composition
Condition
- Updated/Remodeled
- New construction: No
- Year built: 1956
Utilities & green energy
- Gas: Gas
- Sewer: Public Sewer
- Water: Public
- Utilities for property: Cable Connected
Community & neighborhood
Security
- Security features: Fire Sprinkler System
Location
- Region: Vancouver
- Subdivision: Northwest
Other
Other facts
- Listing terms: Cash,Conventional,FHA,VA Loan
- Road surface type: Paved
Price history
| Date | Event | Price |
|---|---|---|
| 8/11/2025 | Sold | $835,000-1.8%$268/sqft |
Source: | ||
| 7/12/2025 | Pending sale | $850,000$273/sqft |
Source: | ||
| 6/20/2025 | Listed for sale | $850,000+104.8%$273/sqft |
Source: | ||
| 10/15/2015 | Sold | $415,000+1.2%$133/sqft |
Source: | ||
| 8/22/2015 | Pending sale | $410,000$132/sqft |
Source: Premiere Property Group, LLC #15008303 Report a problem | ||
Public tax history
| Year | Property taxes | Tax assessment |
|---|---|---|
| 2024 | $6,613 +6.8% | $677,482 +2.3% |
| 2023 | $6,193 +21.7% | $662,570 -1% |
| 2022 | $5,090 +6.5% | $669,207 +31.4% |
Find assessor info on the county website
Neighborhood: Northwest
Nearby schools
GreatSchools rating
- 6/10Benjamin Franklin Elementary SchoolGrades: K-5Distance: 0.5 mi
- 2/10Discovery Middle SchoolGrades: 6-8Distance: 1.3 mi
- 2/10Hudson's Bay High SchoolGrades: 9-12Distance: 2.8 mi
Schools provided by the listing agent
- Elementary: Franklin
- Middle: Discovery
- High: Hudsons Bay
Source: RMLS (OR). This data may not be complete. We recommend contacting the local school district to confirm school assignments for this home.
Get a cash offer in 3 minutes
Find out how much your home could sell for in as little as 3 minutes with a no-obligation cash offer.
Estimated market value$820,600
Get a cash offer in 3 minutes
Find out how much your home could sell for in as little as 3 minutes with a no-obligation cash offer.
Estimated market value
$820,600

