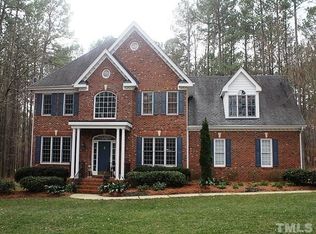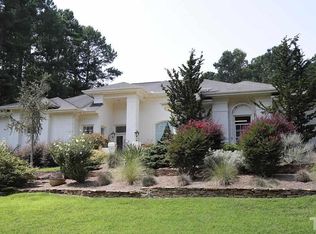Price Reduced!!! Don't wait, come and see this beautiful cul-de-sac home w/private back yard outdoor living area that has outdoor kitchen area, serene koi pond & child friendly play area! Inside you will find a semi-open floor plan that draws lots of natural light. Enjoy a cozy dinner in the eat in kitchen area or a more formal dinner in the separate dining area. The family room with a fireplace & built ins. Be sure to check the room (w/full bathroom) over the detached garage.
This property is off market, which means it's not currently listed for sale or rent on Zillow. This may be different from what's available on other websites or public sources.

