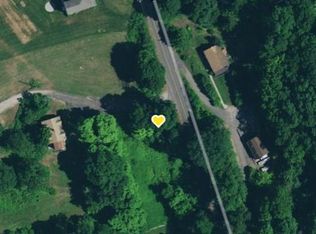Sold for $705,000
$705,000
581 Chestnut Tree Hill Road, Oxford, CT 06478
4beds
2,832sqft
Single Family Residence
Built in 2004
1.51 Acres Lot
$723,200 Zestimate®
$249/sqft
$4,533 Estimated rent
Home value
$723,200
$644,000 - $810,000
$4,533/mo
Zestimate® history
Loading...
Owner options
Explore your selling options
What's special
Step into a serene setting and comfort with this beautiful 4 bedroom, 2.5 bath colonial, offering a perfect blend of space, style and function. The heart of the home is the breathtaking two-story living room with floor-to-ceiling windows, flooding the space with natural light and offering stunning views of the lush backyard. Built in shelves and window seats with storage adds a nice touch to the room. Overlooking the living area, the loft provides additional cozy retreat, office or flex space with a closet. The open floor plan creates a cohesive flow between the living room, dining room, and kitchen, providing versatile living and entertaining spaces. The kitchen is equipped with essential appliances, an island, ample cabinetry and pantry for storage. The spacious master suite boasts an ensuite bath and a large walk-in closet that leads to a versatile extra room-ideal for an office, gym, or private sitting area. Also, it has a closet and storage in the attic. Additional bedrooms are well-sized and provide flexibility for usage. Outdoor living is truly exceptional with a front porch and two expansive back decks including a gazebo on one deck for perfect gatherings. Enjoy the sprawling backyard providing ample space for activities and relaxation. The combination of interior living space and outdoor areas allows for a balanced lifestyle. Offering comfort, practicality, and a serene setting. Don't miss the opportunity to make this home yours! ALL OFFERS DUE BY 5/19 @ 5:00PM
Zillow last checked: 8 hours ago
Listing updated: August 01, 2025 at 01:58pm
Listed by:
Antoinette Antenucci 203-260-5133,
Coldwell Banker Realty 203-452-3700
Bought with:
Antoinette Antenucci, RES.0800458
Coldwell Banker Realty
Source: Smart MLS,MLS#: 24095949
Facts & features
Interior
Bedrooms & bathrooms
- Bedrooms: 4
- Bathrooms: 3
- Full bathrooms: 2
- 1/2 bathrooms: 1
Primary bedroom
- Features: Bedroom Suite, Ceiling Fan(s), Dressing Room, Full Bath, Walk-In Closet(s), Wall/Wall Carpet
- Level: Upper
Bedroom
- Features: Ceiling Fan(s), Wall/Wall Carpet
- Level: Upper
Bedroom
- Features: Wall/Wall Carpet
- Level: Upper
Bedroom
- Features: Hardwood Floor
- Level: Main
Dining room
- Features: Hardwood Floor
- Level: Main
Great room
- Features: Cathedral Ceiling(s), Beamed Ceilings, Built-in Features, Ceiling Fan(s), Gas Log Fireplace, Hardwood Floor
- Level: Main
Kitchen
- Features: Granite Counters, Dining Area, Kitchen Island, Pantry, Sliders, Hardwood Floor
- Level: Main
Loft
- Features: Wall/Wall Carpet
- Level: Upper
Office
- Features: Wall/Wall Carpet
- Level: Upper
Heating
- Forced Air, Zoned, Natural Gas
Cooling
- Central Air, Zoned
Appliances
- Included: Electric Range, Microwave, Range Hood, Refrigerator, Dishwasher, Water Heater
- Laundry: Upper Level
Features
- Wired for Data, Open Floorplan
- Basement: Full,Storage Space,Garage Access,Interior Entry,Concrete
- Attic: Pull Down Stairs
- Number of fireplaces: 1
Interior area
- Total structure area: 2,832
- Total interior livable area: 2,832 sqft
- Finished area above ground: 2,832
Property
Parking
- Total spaces: 8
- Parking features: Attached, Paved, Driveway, Garage Door Opener, Private, Asphalt
- Attached garage spaces: 2
- Has uncovered spaces: Yes
Features
- Patio & porch: Porch
- Exterior features: Awning(s)
- Has private pool: Yes
- Pool features: Above Ground
Lot
- Size: 1.51 Acres
- Features: Level, Sloped, Cleared, Open Lot
Details
- Parcel number: 2460569
- Zoning: RESA
Construction
Type & style
- Home type: SingleFamily
- Architectural style: Colonial
- Property subtype: Single Family Residence
Materials
- Vinyl Siding
- Foundation: Concrete Perimeter
- Roof: Asphalt
Condition
- New construction: No
- Year built: 2004
Utilities & green energy
- Sewer: Septic Tank
- Water: Well
- Utilities for property: Cable Available
Community & neighborhood
Community
- Community features: Golf, Library, Medical Facilities, Park
Location
- Region: Oxford
- Subdivision: Chestnut Tree Hill
Price history
| Date | Event | Price |
|---|---|---|
| 7/28/2025 | Sold | $705,000+6.8%$249/sqft |
Source: | ||
| 6/9/2025 | Pending sale | $660,000$233/sqft |
Source: | ||
| 5/16/2025 | Listed for sale | $660,000+30.7%$233/sqft |
Source: | ||
| 6/16/2021 | Sold | $505,000+5.2%$178/sqft |
Source: | ||
| 3/30/2021 | Pending sale | $479,900$169/sqft |
Source: | ||
Public tax history
| Year | Property taxes | Tax assessment |
|---|---|---|
| 2025 | $8,235 +6.9% | $411,530 +37.8% |
| 2024 | $7,707 +5.3% | $298,600 |
| 2023 | $7,319 +0.6% | $298,600 |
Find assessor info on the county website
Neighborhood: 06478
Nearby schools
GreatSchools rating
- NAQuaker Farms SchoolGrades: PK-2Distance: 4.2 mi
- 7/10Oxford Middle SchoolGrades: 6-8Distance: 4.2 mi
- 6/10Oxford High SchoolGrades: 9-12Distance: 6.7 mi
Get pre-qualified for a loan
At Zillow Home Loans, we can pre-qualify you in as little as 5 minutes with no impact to your credit score.An equal housing lender. NMLS #10287.
Sell with ease on Zillow
Get a Zillow Showcase℠ listing at no additional cost and you could sell for —faster.
$723,200
2% more+$14,464
With Zillow Showcase(estimated)$737,664
