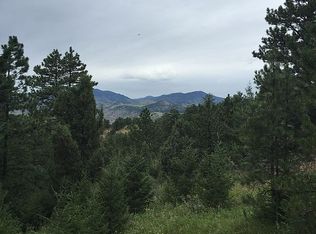Sold for $1,350,000
$1,350,000
581 Cloverdale Road, Golden, CO 80401
3beds
1,778sqft
Single Family Residence
Built in 1910
3.05 Acres Lot
$1,298,400 Zestimate®
$759/sqft
$2,889 Estimated rent
Home value
$1,298,400
$1.21M - $1.40M
$2,889/mo
Zestimate® history
Loading...
Owner options
Explore your selling options
What's special
Escape to a secluded mountain retreat on 3 acres atop Lookout Mountain in Golden. Accessible through a private gate and road, this oasis is surrounded by a game fence bordering natural forest open space, offering unparalleled views and access to renowned hiking, biking, and equestrian trails. Embrace nearly off-grid living with solar power and rare well water. Only 15 minutes to Shopping, Restaurants in Downtown Golden, and 25 minutes to Boulder and Downtown Denver. This private abode features a 2-car garage, root cellar for storage, and a fully updated 3-bed, 2-bath home with high-end finishes, knotty alder cabinets, radiant floors, soaring ceilings, and picturesque windows that seamlessly connect you with the breathtaking outdoors. A truly exceptional living experience awaits.
Zillow last checked: 8 hours ago
Listing updated: October 01, 2024 at 10:55am
Listed by:
Julie Leins 720-474-0928,
Keller Williams Advantage Realty LLC
Bought with:
Ross Blahnik, 100070686
Compass - Denver
Source: REcolorado,MLS#: 8184402
Facts & features
Interior
Bedrooms & bathrooms
- Bedrooms: 3
- Bathrooms: 2
- 3/4 bathrooms: 2
- Main level bathrooms: 2
- Main level bedrooms: 3
Primary bedroom
- Level: Main
Bedroom
- Level: Main
Bedroom
- Level: Main
Primary bathroom
- Level: Main
Bathroom
- Level: Main
Dining room
- Level: Main
Kitchen
- Level: Main
Laundry
- Level: Main
Living room
- Level: Main
Utility room
- Level: Main
Heating
- Baseboard, Hot Water, Propane, Radiant, Radiant Floor, Solar
Cooling
- None
Appliances
- Included: Convection Oven, Dishwasher, Disposal, Dryer, Microwave, Oven, Range, Refrigerator, Washer
Features
- Ceiling Fan(s), Eat-in Kitchen, Entrance Foyer, High Ceilings, High Speed Internet, Kitchen Island, Open Floorplan, Quartz Counters
- Flooring: Laminate, Wood
- Basement: Crawl Space
- Number of fireplaces: 1
- Fireplace features: Living Room
Interior area
- Total structure area: 1,778
- Total interior livable area: 1,778 sqft
- Finished area above ground: 1,778
Property
Parking
- Total spaces: 2
- Parking features: Garage
- Garage spaces: 2
Features
- Levels: One
- Stories: 1
- Patio & porch: Covered, Deck, Front Porch
- Exterior features: Fire Pit, Lighting, Private Yard, Water Feature
- Fencing: Full
Lot
- Size: 3.04 Acres
- Features: Borders National Forest, Landscaped, Many Trees, Mountainous, Open Space, Rolling Slope, Secluded
Details
- Parcel number: 029661
- Zoning: A-2
- Special conditions: Standard
Construction
Type & style
- Home type: SingleFamily
- Architectural style: Mountain Contemporary
- Property subtype: Single Family Residence
Materials
- Frame
- Roof: Composition
Condition
- Year built: 1910
Utilities & green energy
- Water: Well
Community & neighborhood
Security
- Security features: Carbon Monoxide Detector(s)
Location
- Region: Golden
- Subdivision: Mount Vernon
Other
Other facts
- Listing terms: Cash,Conventional,VA Loan
- Ownership: Individual
Price history
| Date | Event | Price |
|---|---|---|
| 2/23/2024 | Sold | $1,350,000$759/sqft |
Source: | ||
| 1/25/2024 | Pending sale | $1,350,000$759/sqft |
Source: | ||
| 1/10/2024 | Listed for sale | $1,350,000+125%$759/sqft |
Source: | ||
| 2/27/2015 | Sold | $600,000$337/sqft |
Source: Public Record Report a problem | ||
Public tax history
| Year | Property taxes | Tax assessment |
|---|---|---|
| 2024 | $4,722 +13.2% | $53,501 |
| 2023 | $4,169 -1.1% | $53,501 +15.3% |
| 2022 | $4,217 +24.5% | $46,407 -2.8% |
Find assessor info on the county website
Neighborhood: 80401
Nearby schools
GreatSchools rating
- 9/10Ralston Elementary SchoolGrades: K-5Distance: 1.9 mi
- 7/10Bell Middle SchoolGrades: 6-8Distance: 3.5 mi
- 9/10Golden High SchoolGrades: 9-12Distance: 2.9 mi
Schools provided by the listing agent
- Elementary: Ralston
- Middle: Bell
- High: Golden
- District: Jefferson County R-1
Source: REcolorado. This data may not be complete. We recommend contacting the local school district to confirm school assignments for this home.
Get a cash offer in 3 minutes
Find out how much your home could sell for in as little as 3 minutes with a no-obligation cash offer.
Estimated market value$1,298,400
Get a cash offer in 3 minutes
Find out how much your home could sell for in as little as 3 minutes with a no-obligation cash offer.
Estimated market value
$1,298,400
