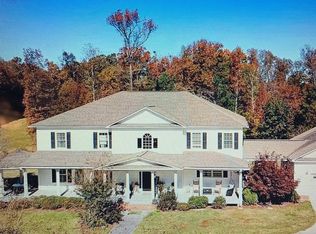Gorgeous home situated on 10 acres in Dawnville! Beautiful 3 bedroom, 2.5 bath home with hardwood flooring throughout, beautiful spacious custom kitchen that's a baker's dream, fireplace in living room, and dining room. Bonus room and extra living quarters upstairs with Jack and Jill bath. Outside kitchen that's great for family gatherings. Huge master bedroom with his and her closets and master bath with fireplace (heater), walk-in shower and so much more! If you love country living but close to the city, this is the perfect home for you!! Lots of wildlife and great hunting spots. Don't let this place get away!!
This property is off market, which means it's not currently listed for sale or rent on Zillow. This may be different from what's available on other websites or public sources.

