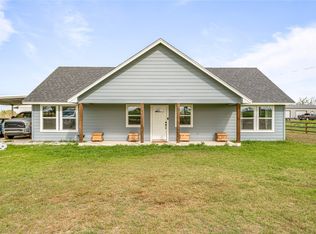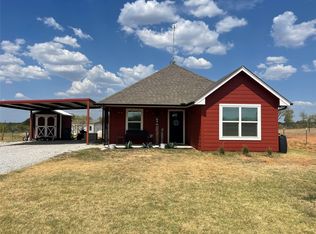Sold
Price Unknown
581 Erwin Rd, Poolville, TX 76487
3beds
1,484sqft
Single Family Residence
Built in 2022
1.01 Acres Lot
$324,900 Zestimate®
$--/sqft
$2,435 Estimated rent
Home value
$324,900
$302,000 - $351,000
$2,435/mo
Zestimate® history
Loading...
Owner options
Explore your selling options
What's special
Discover this beautifully crafted home built in 2022, nestled on a full 1 acre lot in the peaceful countryside of Poolville, TX. Designed for comfort, functionality, & space, this property blends small town charm with modern finishes. There is a very important feature that sets it apart from other homes, a MASSIVE 30x50 shop. Shop highlights include fully enclosed with 2 rolling doors offering easy access for vehicles, trailers, or equipment. Ideal for a workshop, home business, RV or boat storage, barn or anything else your imagination dreams up. Plenty of room for tools, machinery, or your next big project. Built on a concrete slab for stability and long term durability. Already has electricity for even more functionality. Be sure to check out this unique feature
Zillow last checked: 8 hours ago
Listing updated: October 05, 2025 at 02:34pm
Listed by:
Kelley Stubbs 0647604 972-401-1400,
HomeSmart 972-401-1400
Bought with:
Janis Morris
Regal, REALTORS
Source: NTREIS,MLS#: 20993919
Facts & features
Interior
Bedrooms & bathrooms
- Bedrooms: 3
- Bathrooms: 2
- Full bathrooms: 2
Primary bedroom
- Features: Built-in Features, Dual Sinks, En Suite Bathroom
- Level: First
- Dimensions: 14 x 15
Bedroom
- Features: Split Bedrooms
- Level: First
- Dimensions: 12 x 14
Bedroom
- Features: Split Bedrooms
- Level: First
- Dimensions: 10 x 14
Breakfast room nook
- Features: Breakfast Bar
- Level: First
- Dimensions: 11 x 13
Kitchen
- Features: Breakfast Bar, Built-in Features, Granite Counters, Pantry, Stone Counters
- Level: First
- Dimensions: 12 x 13
Living room
- Features: Fireplace
- Level: First
- Dimensions: 16 x 19
Utility room
- Features: Built-in Features, Utility Room
- Level: First
- Dimensions: 7 x 12
Workshop
- Level: First
- Dimensions: 30 x 50
Heating
- Central, Electric
Cooling
- Central Air, Electric
Appliances
- Included: Dishwasher, Electric Range, Electric Water Heater, Microwave
- Laundry: Laundry in Utility Room
Features
- Decorative/Designer Lighting Fixtures, Eat-in Kitchen, Granite Counters, High Speed Internet, Pantry, Cable TV
- Flooring: Carpet, Tile
- Windows: Window Coverings
- Has basement: No
- Number of fireplaces: 1
- Fireplace features: Decorative, Electric
Interior area
- Total interior livable area: 1,484 sqft
Property
Parking
- Total spaces: 2
- Parking features: Attached Carport, Gravel
- Carport spaces: 2
Features
- Levels: One
- Stories: 1
- Patio & porch: Front Porch, Covered
- Pool features: None
- Fencing: Wood
Lot
- Size: 1.01 Acres
- Features: Acreage, Interior Lot
Details
- Additional structures: Workshop
- Parcel number: R000116220
Construction
Type & style
- Home type: SingleFamily
- Architectural style: Traditional,Detached
- Property subtype: Single Family Residence
Materials
- Foundation: Slab
- Roof: Shingle
Condition
- Year built: 2022
Utilities & green energy
- Sewer: Aerobic Septic
- Utilities for property: Electricity Available, Septic Available, Cable Available
Community & neighborhood
Security
- Security features: Smoke Detector(s)
Community
- Community features: Community Mailbox
Location
- Region: Poolville
- Subdivision: Stone Estates Pc
Other
Other facts
- Listing terms: Cash,Conventional,FHA,VA Loan
Price history
| Date | Event | Price |
|---|---|---|
| 10/2/2025 | Sold | -- |
Source: NTREIS #20993919 Report a problem | ||
| 9/25/2025 | Pending sale | $330,000$222/sqft |
Source: NTREIS #20993919 Report a problem | ||
| 7/23/2025 | Contingent | $330,000$222/sqft |
Source: NTREIS #20993919 Report a problem | ||
| 7/9/2025 | Listed for sale | $330,000+17.2%$222/sqft |
Source: NTREIS #20993919 Report a problem | ||
| 11/21/2022 | Sold | -- |
Source: HomeSmart Intl Solds #20175148_76487 Report a problem | ||
Public tax history
Tax history is unavailable.
Neighborhood: 76487
Nearby schools
GreatSchools rating
- 6/10Poolville Elementary SchoolGrades: PK-5Distance: 0.4 mi
- 3/10Poolville J High SchoolGrades: 6-8Distance: 0.4 mi
- 4/10Poolville High SchoolGrades: 9-12Distance: 1.2 mi
Schools provided by the listing agent
- Elementary: Poolville Elementary School
- High: Poolville High School
- District: Poolville ISD
Source: NTREIS. This data may not be complete. We recommend contacting the local school district to confirm school assignments for this home.
Get a cash offer in 3 minutes
Find out how much your home could sell for in as little as 3 minutes with a no-obligation cash offer.
Estimated market value$324,900
Get a cash offer in 3 minutes
Find out how much your home could sell for in as little as 3 minutes with a no-obligation cash offer.
Estimated market value
$324,900

