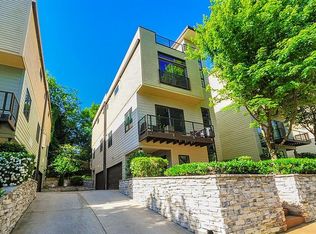Hard to find completely updated craftsmen on a great location! Huge front porch looking over the fenced front yard. Beautiful central hall with columns. Oversized rooms with high ceilings. Master bath w/ separate tub & fireplace! A lot of upgrades, new windows, new roof, tankless water heater, smart home features, etc. Secured parking in the huge and fully fenced backyard. Great location close to everything: Beltline, Downtown, Midtown, Airport. easy access to highways. Amazing home all around!!!
This property is off market, which means it's not currently listed for sale or rent on Zillow. This may be different from what's available on other websites or public sources.
