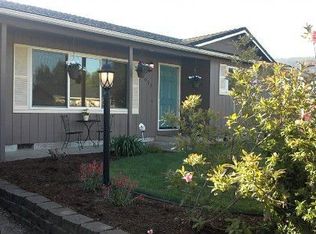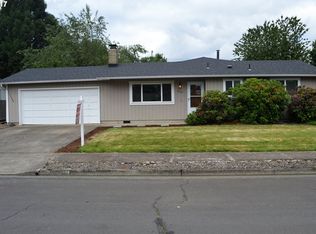Sold
$430,000
581 Laksonen Loop, Springfield, OR 97478
4beds
1,204sqft
Residential, Single Family Residence
Built in 1975
8,276.4 Square Feet Lot
$439,300 Zestimate®
$357/sqft
$2,286 Estimated rent
Home value
$439,300
$417,000 - $461,000
$2,286/mo
Zestimate® history
Loading...
Owner options
Explore your selling options
What's special
Meticulously maintained single level home in desirable Thurston neighborhood! Hard to find 4th bedroom or 3 bedrooms plus office! Beautifully hand crafted fireplace surround with pellet stove. Kitchen has maple cabinets, large pantry, updated lighting, counters & backsplash. Updated bathrooms, doors and trim. Newer roof, paint and hot water heater. Low maintenance, nicely fenced backyard has patio with retractable awning. Fully gated & covered RV parking! Double gate has 10' wide & 12' wide gates with separate man gate. Covered area fits 12 x 35 RV. Separate 10 x 12 locking shed. Two car garage with work bench area. This one wont last long!
Zillow last checked: 8 hours ago
Listing updated: April 22, 2024 at 05:50am
Listed by:
Lisa DeHart 541-225-8299,
Triple Oaks Realty LLC
Bought with:
Ryan Haas
Keller Williams Realty Eugene and Springfield
Source: RMLS (OR),MLS#: 24252463
Facts & features
Interior
Bedrooms & bathrooms
- Bedrooms: 4
- Bathrooms: 2
- Full bathrooms: 1
- Partial bathrooms: 1
- Main level bathrooms: 2
Primary bedroom
- Level: Main
- Area: 130
- Dimensions: 13 x 10
Bedroom 2
- Features: Laminate Flooring
- Level: Main
- Area: 99
- Dimensions: 11 x 9
Bedroom 3
- Features: Laminate Flooring
- Level: Main
- Area: 90
- Dimensions: 10 x 9
Dining room
- Features: Sliding Doors, Laminate Flooring
- Level: Main
- Area: 100
- Dimensions: 10 x 10
Kitchen
- Features: Dishwasher, Disposal, Eat Bar, Microwave, Free Standing Range, Free Standing Refrigerator
- Level: Main
- Area: 90
- Width: 9
Living room
- Features: Pellet Stove, Wallto Wall Carpet
- Level: Main
- Area: 180
- Dimensions: 15 x 12
Office
- Features: Laminate Flooring
- Level: Main
- Area: 80
- Dimensions: 10 x 8
Heating
- Heat Pump
Cooling
- Heat Pump
Appliances
- Included: Dishwasher, Disposal, Free-Standing Range, Free-Standing Refrigerator, Microwave, Electric Water Heater, Tank Water Heater
Features
- Eat Bar, Pantry
- Flooring: Laminate, Vinyl, Wall to Wall Carpet
- Doors: Sliding Doors
- Windows: Double Pane Windows
- Basement: Crawl Space
- Number of fireplaces: 1
- Fireplace features: Pellet Stove
Interior area
- Total structure area: 1,204
- Total interior livable area: 1,204 sqft
Property
Parking
- Total spaces: 2
- Parking features: Driveway, RV Access/Parking, RV Boat Storage, Garage Door Opener, Attached
- Attached garage spaces: 2
- Has uncovered spaces: Yes
Accessibility
- Accessibility features: One Level, Accessibility
Features
- Levels: One
- Stories: 1
- Patio & porch: Patio
- Exterior features: Yard
- Fencing: Fenced
Lot
- Size: 8,276 sqft
- Features: Level, Sprinkler, SqFt 7000 to 9999
Details
- Additional structures: RVParking, RVBoatStorage, ToolShed
- Parcel number: 1102423
Construction
Type & style
- Home type: SingleFamily
- Architectural style: Ranch
- Property subtype: Residential, Single Family Residence
Materials
- T111 Siding
- Foundation: Concrete Perimeter
- Roof: Composition
Condition
- Resale
- New construction: No
- Year built: 1975
Utilities & green energy
- Sewer: Public Sewer
- Water: Public
Community & neighborhood
Location
- Region: Springfield
Other
Other facts
- Listing terms: Cash,Conventional,FHA,VA Loan
- Road surface type: Paved
Price history
| Date | Event | Price |
|---|---|---|
| 4/22/2024 | Sold | $430,000+2.4%$357/sqft |
Source: | ||
| 4/9/2024 | Pending sale | $420,000$349/sqft |
Source: | ||
Public tax history
| Year | Property taxes | Tax assessment |
|---|---|---|
| 2025 | $3,612 +1.6% | $196,956 +3% |
| 2024 | $3,553 +4.4% | $191,220 +3% |
| 2023 | $3,402 +3.4% | $185,651 +3% |
Find assessor info on the county website
Neighborhood: 97478
Nearby schools
GreatSchools rating
- 7/10Thurston Elementary SchoolGrades: K-5Distance: 0.4 mi
- 6/10Thurston Middle SchoolGrades: 6-8Distance: 0.7 mi
- 5/10Thurston High SchoolGrades: 9-12Distance: 0.9 mi
Schools provided by the listing agent
- Elementary: Thurston
- Middle: Thurston
- High: Thurston
Source: RMLS (OR). This data may not be complete. We recommend contacting the local school district to confirm school assignments for this home.

Get pre-qualified for a loan
At Zillow Home Loans, we can pre-qualify you in as little as 5 minutes with no impact to your credit score.An equal housing lender. NMLS #10287.

