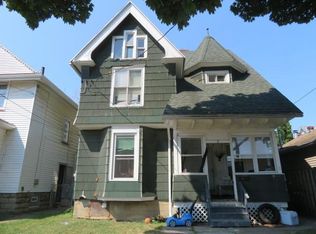Closed
$110,000
581 Lexington Ave, Rochester, NY 14613
3beds
1,368sqft
Single Family Residence
Built in 1880
3,998.81 Square Feet Lot
$127,400 Zestimate®
$80/sqft
$1,396 Estimated rent
Home value
$127,400
$115,000 - $140,000
$1,396/mo
Zestimate® history
Loading...
Owner options
Explore your selling options
What's special
Stunning 3 bedroom, 1 bath meticulously cared for colonial in the Edgerton neighborhood of the city awaits a new owner who appreciates this unique offering. Spacious fenced in back yard with shed and small deck area, off street parking, maintenance free aluminum siding, enclosed front porch for year round use, welcoming foyer, decorative fireplace, roomy formal living room, cozy kitchen w/ appliances & breakfast nook, large basement ready to finish, some walk in closets, partially finished attic, & full bath features a tub and shower. Convenient location to expressway, downtown, MCC’s Downtown Campus, entertainment districts, Maplewood Rose Garden, Genesee Valley Trail, & so much more! Delayed showings: Start 2/16 @ Noon & offers due 2/19 @ 4pm. Please allow for up to 24 hours response.
Zillow last checked: 8 hours ago
Listing updated: April 03, 2023 at 12:53pm
Listed by:
Laura E. Swogger 585-362-8925,
Keller Williams Realty Greater Rochester
Bought with:
Gretchen A. Weber, 10401315437
RE/MAX Plus
Source: NYSAMLSs,MLS#: R1455296 Originating MLS: Rochester
Originating MLS: Rochester
Facts & features
Interior
Bedrooms & bathrooms
- Bedrooms: 3
- Bathrooms: 1
- Full bathrooms: 1
Heating
- Gas, Forced Air
Appliances
- Included: Gas Oven, Gas Range, Gas Water Heater, Refrigerator
- Laundry: In Basement
Features
- Separate/Formal Dining Room, Eat-in Kitchen, Separate/Formal Living Room
- Flooring: Carpet, Hardwood, Varies, Vinyl
- Windows: Storm Window(s), Wood Frames
- Basement: Full
- Has fireplace: No
Interior area
- Total structure area: 1,368
- Total interior livable area: 1,368 sqft
Property
Parking
- Parking features: No Garage
Features
- Levels: Two
- Stories: 2
- Patio & porch: Enclosed, Patio, Porch
- Exterior features: Blacktop Driveway, Fence, Patio
- Fencing: Partial
Lot
- Size: 3,998 sqft
- Dimensions: 40 x 100
- Features: Near Public Transit
Details
- Additional structures: Shed(s), Storage
- Parcel number: 26140010525000010020000000
- Special conditions: Standard
Construction
Type & style
- Home type: SingleFamily
- Architectural style: Colonial,Historic/Antique,Two Story
- Property subtype: Single Family Residence
Materials
- Aluminum Siding, Steel Siding, Copper Plumbing
- Foundation: Block
- Roof: Asphalt
Condition
- Resale
- Year built: 1880
Utilities & green energy
- Electric: Circuit Breakers
- Sewer: Connected
- Water: Connected, Public
- Utilities for property: Sewer Connected, Water Connected
Community & neighborhood
Location
- Region: Rochester
- Subdivision: George Bantels Sons Re Su
Other
Other facts
- Listing terms: Cash,Conventional,FHA,VA Loan
Price history
| Date | Event | Price |
|---|---|---|
| 4/3/2023 | Sold | $110,000+46.7%$80/sqft |
Source: | ||
| 2/27/2023 | Pending sale | $75,000$55/sqft |
Source: | ||
| 2/21/2023 | Contingent | $75,000$55/sqft |
Source: | ||
| 2/15/2023 | Listed for sale | $75,000$55/sqft |
Source: | ||
Public tax history
| Year | Property taxes | Tax assessment |
|---|---|---|
| 2024 | -- | $118,700 +195.3% |
| 2023 | -- | $40,200 |
| 2022 | -- | $40,200 |
Find assessor info on the county website
Neighborhood: Edgerton
Nearby schools
GreatSchools rating
- 3/10School 34 Dr Louis A CerulliGrades: PK-6Distance: 0.1 mi
- NAJoseph C Wilson Foundation AcademyGrades: K-8Distance: 2.4 mi
- 6/10Rochester Early College International High SchoolGrades: 9-12Distance: 2.4 mi
Schools provided by the listing agent
- District: Rochester
Source: NYSAMLSs. This data may not be complete. We recommend contacting the local school district to confirm school assignments for this home.
