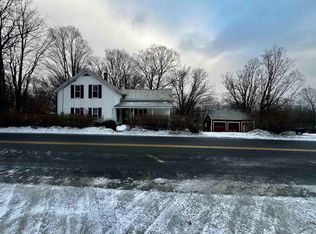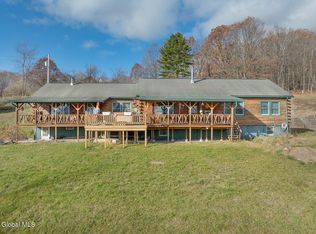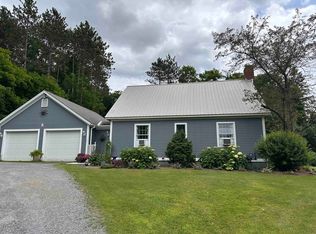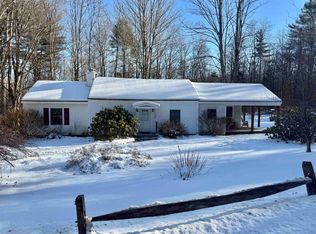Simply a quintessential Vermont cape paradise. The property's 2.7 open acres, feature rolling meadows and bright garden plantings. Conveniently located a short distance to Rutland City, charming Wallingford Village, Elfin Lake, and world class Skiing. The expanded cape features a covered porch, open kitchen that flows into the living and dining areas. This home offers three large bedrooms as well as an additional room perfect for office space or a walk in closet. The newly finished full walkout basement is a bright and versatile area that could be an extra living area, family room, or home office space. Some other highlights include a cozy gas wall fireplace in the living room, hot tub, whole house generator, functional mudroom, detached 2 car garage, and additional barn! Upstairs features two bedrooms served by a ½ bath. This idyllic refuge offers a secluded location and beautiful 2.7 acre lot perfect for spending your summers entertaining outside on the back patio or front covered porch.
Active under contract
Listed by:
Seth Barbiero,
EXP Realty Cell:802-233-3228
$399,000
581 Mountain View Road, Tinmouth, VT 05773
3beds
1,890sqft
Est.:
Single Family Residence
Built in 1994
2.7 Acres Lot
$391,200 Zestimate®
$211/sqft
$-- HOA
What's special
- 176 days |
- 641 |
- 43 |
Zillow last checked: 8 hours ago
Listing updated: January 02, 2026 at 06:18am
Listed by:
Seth Barbiero,
EXP Realty Cell:802-233-3228
Source: PrimeMLS,MLS#: 5053471
Facts & features
Interior
Bedrooms & bathrooms
- Bedrooms: 3
- Bathrooms: 2
- Full bathrooms: 1
- 1/2 bathrooms: 1
Heating
- Propane, Baseboard, Electric, Heat Pump
Cooling
- Other
Appliances
- Included: Dryer, Gas Range, Refrigerator, Gas Stove
- Laundry: In Basement
Features
- Kitchen Island, LED Lighting, Natural Light, Vaulted Ceiling(s)
- Flooring: Carpet, Ceramic Tile, Vinyl Plank
- Basement: Climate Controlled,Concrete,Concrete Floor,Daylight,Finished,Full,Insulated,Interior Stairs,Storage Space,Walkout,Interior Access,Exterior Entry,Basement Stairs,Walk-Out Access
- Has fireplace: Yes
- Fireplace features: Gas
Interior area
- Total structure area: 1,890
- Total interior livable area: 1,890 sqft
- Finished area above ground: 1,515
- Finished area below ground: 375
Property
Parking
- Total spaces: 3
- Parking features: Crushed Stone, Gravel, Detached
- Garage spaces: 3
Accessibility
- Accessibility features: 1st Floor Full Bathroom, 1st Floor Hrd Surfce Flr, Hard Surface Flooring, Low Pile Carpet
Features
- Levels: Two
- Stories: 2
- Patio & porch: Patio, Covered Porch
- Exterior features: Deck, Garden, Storage
- Has spa: Yes
- Spa features: Heated
- Has view: Yes
- View description: Mountain(s)
- Frontage length: Road frontage: 200
Lot
- Size: 2.7 Acres
- Features: Country Setting, Level, Views
Details
- Parcel number: 64520310292
- Zoning description: res
- Other equipment: Standby Generator
Construction
Type & style
- Home type: SingleFamily
- Architectural style: Cape
- Property subtype: Single Family Residence
Materials
- Clapboard Exterior, Vinyl Siding
- Foundation: Poured Concrete
- Roof: Architectural Shingle
Condition
- New construction: No
- Year built: 1994
Utilities & green energy
- Electric: 100 Amp Service
- Sewer: 1000 Gallon, Concrete, Private Sewer, Septic Tank
- Utilities for property: Cable, Propane
Community & HOA
Community
- Security: Carbon Monoxide Detector(s), Smoke Detector(s)
Location
- Region: Tinmouth
Financial & listing details
- Price per square foot: $211/sqft
- Tax assessed value: $272,400
- Annual tax amount: $3,592
- Date on market: 7/25/2025
- Road surface type: Paved
Estimated market value
$391,200
$372,000 - $411,000
$2,709/mo
Price history
Price history
| Date | Event | Price |
|---|---|---|
| 1/2/2026 | Contingent | $399,000$211/sqft |
Source: eXp Realty #5053471 Report a problem | ||
| 9/24/2025 | Price change | $399,000-2.7%$211/sqft |
Source: | ||
| 8/27/2025 | Price change | $409,900-2.2%$217/sqft |
Source: | ||
| 7/25/2025 | Listed for sale | $419,000+6.1%$222/sqft |
Source: | ||
| 8/12/2024 | Sold | $395,000+5.3%$209/sqft |
Source: | ||
Public tax history
Public tax history
| Year | Property taxes | Tax assessment |
|---|---|---|
| 2024 | -- | $272,400 +60.7% |
| 2023 | -- | $169,500 |
| 2022 | -- | $169,500 +0.7% |
Find assessor info on the county website
BuyAbility℠ payment
Est. payment
$2,687/mo
Principal & interest
$1929
Property taxes
$618
Home insurance
$140
Climate risks
Neighborhood: 05773
Nearby schools
GreatSchools rating
- NATinmouth Elementary SchoolGrades: PK-6Distance: 2.7 mi
- 4/10Mill River Usd #40Grades: 7-12Distance: 10.2 mi
Schools provided by the listing agent
- Elementary: Tinmouth Elementary School
- Middle: Mill River Union High School
- High: Mill River Union High School
- District: Mill RIver USD 40
Source: PrimeMLS. This data may not be complete. We recommend contacting the local school district to confirm school assignments for this home.
- Loading



