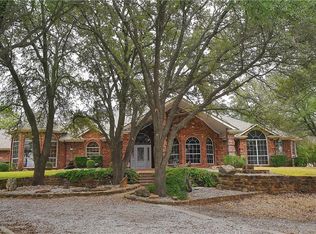Sold on 06/03/25
Price Unknown
581 Old Millsap Rd, Weatherford, TX 76088
3beds
1,666sqft
Single Family Residence
Built in ----
10.51 Acres Lot
$780,500 Zestimate®
$--/sqft
$2,610 Estimated rent
Home value
$780,500
$718,000 - $843,000
$2,610/mo
Zestimate® history
Loading...
Owner options
Explore your selling options
What's special
STUNNING 10+ Acres in Parker County with charming 3 bed 2 bath house and the perfect setup to become a horse lover's dream place with detached garage-shop for extra tack storage, an add'l loafing shed, cross fenced paddocks, and GREAT SANDY LOAM! Quaint, country property in the heart of Weatherford's premier horse mecca! Impeccably maintained farmhouse with wrap-around porches featuring incredible sunsets and views of star-filled skies on 10 plus park-like ac! The PRETTIEST setting with gorgeous, matured oak trees, the most nostalgic, old red barns and a charming drive that leads to this private and peaceful setting loaded with LOTS of deer, turkey and other wildlife! Super quick commute to area Equine Vets, plus only 6 miles to downtown Weatherford...providing easy access to IH20 for a quick commute to Fort Worth and Will Rogers, Dickies Arena!
Zillow last checked: 8 hours ago
Listing updated: June 04, 2025 at 08:14am
Listed by:
Piper Pardue 0453517 817-269-8735,
Williams Trew Real Estate 817-732-8400
Bought with:
Katrina Senee
Regal, REALTORS
Source: NTREIS,MLS#: 20924823
Facts & features
Interior
Bedrooms & bathrooms
- Bedrooms: 3
- Bathrooms: 2
- Full bathrooms: 2
Primary bedroom
- Features: Linen Closet, Separate Shower
- Level: First
- Dimensions: 0 x 0
Bedroom
- Features: Built-in Features, Ceiling Fan(s)
- Level: First
- Dimensions: 0 x 0
Bedroom
- Features: Built-in Features, Ceiling Fan(s)
- Level: First
- Dimensions: 0 x 0
Living room
- Level: First
- Dimensions: 0 x 0
Heating
- Central, Electric
Cooling
- Central Air, Ceiling Fan(s)
Appliances
- Included: Dishwasher, Electric Cooktop, Electric Oven, Electric Range, Electric Water Heater, Microwave, Refrigerator, Vented Exhaust Fan
Features
- Chandelier, Cathedral Ceiling(s), Decorative/Designer Lighting Fixtures, Eat-in Kitchen, Vaulted Ceiling(s), Natural Woodwork
- Flooring: Ceramic Tile, Hardwood, Tile
- Has basement: Yes
- Has fireplace: No
Interior area
- Total interior livable area: 1,666 sqft
Property
Parking
- Total spaces: 4
- Parking features: Detached Carport, Gated
- Garage spaces: 4
Features
- Levels: One
- Stories: 1
- Exterior features: Lighting, Private Entrance, Private Yard, Rain Gutters
- Pool features: None
- Fencing: Barbed Wire,Cross Fenced,Fenced,Gate,Pipe,Wood,Wire
Lot
- Size: 10.51 Acres
- Features: Acreage, Hardwood Trees, Landscaped, Many Trees
Details
- Additional structures: Barn(s), Stable(s)
- Parcel number: R000044472
Construction
Type & style
- Home type: SingleFamily
- Architectural style: Traditional,Detached
- Property subtype: Single Family Residence
- Attached to another structure: Yes
Materials
- Board & Batten Siding, Vinyl Siding
- Foundation: Pillar/Post/Pier
- Roof: Composition
Utilities & green energy
- Sewer: Private Sewer, Septic Tank
- Water: Private
- Utilities for property: Electricity Available, Electricity Connected, Phone Available, Sewer Available, Septic Available, Water Available
Community & neighborhood
Location
- Region: Weatherford
- Subdivision: None
Other
Other facts
- Listing terms: Cash,Conventional,1031 Exchange
Price history
| Date | Event | Price |
|---|---|---|
| 6/3/2025 | Sold | -- |
Source: NTREIS #20924823 Report a problem | ||
| 5/17/2025 | Pending sale | $799,000$480/sqft |
Source: NTREIS #20924823 Report a problem | ||
| 5/8/2025 | Contingent | $799,000$480/sqft |
Source: NTREIS #20924823 Report a problem | ||
| 5/3/2025 | Listed for sale | $799,000$480/sqft |
Source: NTREIS #20924823 Report a problem | ||
| 5/3/2025 | Listing removed | $799,000$480/sqft |
Source: Williams Trew - An Ebby Halliday Real Estate Company #20759878 Report a problem | ||
Public tax history
Tax history is unavailable.
Neighborhood: 76088
Nearby schools
GreatSchools rating
- 6/10Millsap Elementary SchoolGrades: PK-5Distance: 7.2 mi
- 7/10Millsap Middle SchoolGrades: 6-8Distance: 6.9 mi
- 5/10Millsap High SchoolGrades: 9-12Distance: 6.6 mi
Schools provided by the listing agent
- Elementary: Millsap
- Middle: Millsap
- High: Millsap
- District: Millsap ISD
Source: NTREIS. This data may not be complete. We recommend contacting the local school district to confirm school assignments for this home.
Sell for more on Zillow
Get a free Zillow Showcase℠ listing and you could sell for .
$780,500
2% more+ $15,610
With Zillow Showcase(estimated)
$796,110