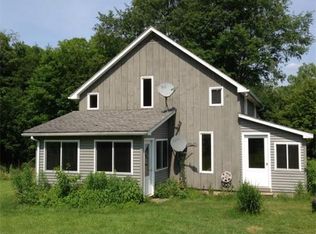Sold for $595,575
$595,575
581 Pfersick Rd, Ashfield, MA 01330
4beds
2,412sqft
Single Family Residence
Built in 1975
2 Acres Lot
$-- Zestimate®
$247/sqft
$-- Estimated rent
Home value
Not available
Estimated sales range
Not available
Not available
Zestimate® history
Loading...
Owner options
Explore your selling options
What's special
This stunning home blends timeless charm, modern updates, & mountain views. Floor-to-ceiling windows, two cozy fireplaces, & a thoughtful renovation make this property a true gem. Imagine chopping vegetables from the garden while watching robins in the apple trees. Sip morning coffee on the sunny south-facing deck, then unwind in the screened porch as afternoon light filters through—a perfect blend of indoor/outdoor living. Host game nights in the versatile lower-level living area. Create the luxury first-floor suite of your dreams. Solar panels cover electric costs. 2021 Buderus boiler & fiber WiFi offer year-round comfort and ease of remote work. Outfit the gear room for all your storage needs. Fertile soil for gardening & endless recreation make this a truly special find. Minutes to Berkshire East & Northampton, ideally located near centers of Conway, Ashfield, & Shelburne Falls. 2 hr to Boston, 4 hr to NYC.
Zillow last checked: 8 hours ago
Listing updated: November 08, 2025 at 10:20pm
Listed by:
Jason Saphire 877-249-5478,
www.HomeZu.com 877-249-5478
Bought with:
Tyler Miller
Brick & Mortar
Source: MLS PIN,MLS#: 73408581
Facts & features
Interior
Bedrooms & bathrooms
- Bedrooms: 4
- Bathrooms: 2
- Full bathrooms: 2
Primary bedroom
- Features: Cathedral Ceiling(s), Closet, Flooring - Hardwood
- Level: Second
- Area: 240.31
- Dimensions: 17.58 x 13.67
Bedroom 2
- Features: Cathedral Ceiling(s), Closet, Flooring - Hardwood
- Level: Second
- Area: 134.53
- Dimensions: 9.67 x 13.92
Bedroom 3
- Features: Closet, Flooring - Vinyl
- Level: First
- Area: 169.94
- Dimensions: 15.33 x 11.08
Bedroom 4
- Features: Closet, Flooring - Vinyl
- Level: First
- Area: 116.36
- Dimensions: 9.83 x 11.83
Primary bathroom
- Features: No
Dining room
- Features: Cathedral Ceiling(s), Flooring - Hardwood, Window(s) - Picture
- Level: Second
- Area: 125.65
- Dimensions: 9.25 x 13.58
Family room
- Features: Flooring - Vinyl, Window(s) - Picture, Deck - Exterior
- Level: First
- Area: 390.09
- Dimensions: 31.42 x 12.42
Kitchen
- Features: Cathedral Ceiling(s), Flooring - Hardwood, Countertops - Stone/Granite/Solid, Countertops - Upgraded, Breakfast Bar / Nook
- Level: Second
- Area: 248.99
- Dimensions: 16.42 x 15.17
Living room
- Features: Cathedral Ceiling(s), Flooring - Hardwood, Window(s) - Picture, Deck - Exterior
- Level: Second
- Area: 418.93
- Dimensions: 23.17 x 18.08
Heating
- Central, Baseboard
Cooling
- None
Appliances
- Included: Electric Water Heater, Range, Dishwasher, Refrigerator, Washer, Dryer, Range Hood
- Laundry: Electric Dryer Hookup, Washer Hookup
Features
- Flooring: Tile, Vinyl, Hardwood
- Has basement: No
- Number of fireplaces: 2
- Fireplace features: Family Room, Living Room
Interior area
- Total structure area: 2,412
- Total interior livable area: 2,412 sqft
- Finished area above ground: 2,412
- Finished area below ground: 0
Property
Parking
- Total spaces: 4
- Parking features: Off Street, Paved
- Uncovered spaces: 4
Features
- Patio & porch: Deck
- Exterior features: Deck
Lot
- Size: 2 Acres
- Features: Level
Details
- Parcel number: 3602589
- Zoning: rural res
Construction
Type & style
- Home type: SingleFamily
- Architectural style: Mid-Century Modern
- Property subtype: Single Family Residence
Materials
- Frame
- Foundation: Concrete Perimeter
- Roof: Metal
Condition
- Year built: 1975
Utilities & green energy
- Electric: 200+ Amp Service
- Sewer: Private Sewer
- Water: Private
- Utilities for property: for Electric Range, for Electric Dryer, Washer Hookup
Green energy
- Energy generation: Solar
Community & neighborhood
Community
- Community features: Private School, Public School
Location
- Region: Ashfield
Price history
| Date | Event | Price |
|---|---|---|
| 11/4/2025 | Sold | $595,575$247/sqft |
Source: MLS PIN #73408581 Report a problem | ||
| 7/23/2025 | Listed for sale | $595,575$247/sqft |
Source: MLS PIN #73408581 Report a problem | ||
Public tax history
Tax history is unavailable.
Neighborhood: 01330
Nearby schools
GreatSchools rating
- 7/10Sanderson AcademyGrades: PK-6Distance: 4.2 mi
- 4/10Mohawk Trail Regional High SchoolGrades: 7-12Distance: 5.4 mi
Schools provided by the listing agent
- Elementary: Sanderson Acad.
- Middle: Mohawk Trail
- High: Mohawk Trail
Source: MLS PIN. This data may not be complete. We recommend contacting the local school district to confirm school assignments for this home.
Get pre-qualified for a loan
At Zillow Home Loans, we can pre-qualify you in as little as 5 minutes with no impact to your credit score.An equal housing lender. NMLS #10287.
