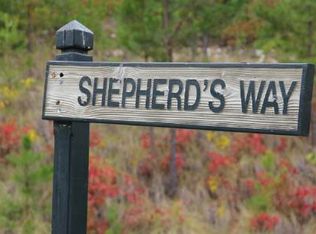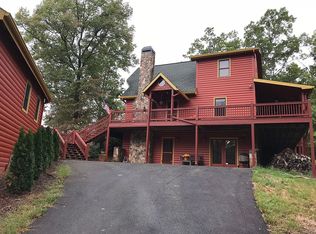Closed
$749,000
581 Shepherds Rdg, Morganton, GA 30560
4beds
3,310sqft
Single Family Residence, Cabin
Built in 2004
1.61 Acres Lot
$788,200 Zestimate®
$226/sqft
$3,208 Estimated rent
Home value
$788,200
$662,000 - $938,000
$3,208/mo
Zestimate® history
Loading...
Owner options
Explore your selling options
What's special
Located near the top of the mountain ridge of a private gated community with paved roads throughout, this 4 bed/3 bath cabin will exceed your expectations of a ready-to-move-in home. This 3-level home offers an expansive main floor living area ideal for entertaining. The 2-story stone fireplace anchors the west-facing vaulted great room which boasts spectacular year-round, long-range mountain views. Also on main: primary suite & walk-in closet with en suite bath and laundry/mud room. Chef's kitchen with granite countertops, island/breakfast bar, stainless steel appliances, & a double oven that's ready for holiday cooking. Dining will be a special treat beside the expansive wall of windows that offer incredible views of nature. The loft nook/office, bedroom, & bath are located on the upper level. The terrace level has 2 bedrooms, 1 oversized with a wood-burning stove, a bonus room, & a full bath w/ tub, a walk-in pantry, & access to the screened patio with an enclosed dog run (via dog door). Detached 2-car garage with finished bonus room upstairs. Many other great features include a new roof (transferrable warranty), newer dishwasher (2023), new stain & paint on house/garage (2024), whole-house generator, tankless water heater, security cameras, freeze-proof spigots (1 with hot/cold water), and owned propane tank. 15-20 minutes to Lake Blue Ridge and DT Blue Ridge, this impeccably cared-for home makes a great primary residence or 2nd home. Schedule your private showing today!
Zillow last checked: 8 hours ago
Listing updated: April 08, 2025 at 01:49pm
Listed by:
Heather Byers 706-835-5121,
Keller Williams Realty Partners
Bought with:
Wendy Knight, 393071
Realty ONE Group Vista
Source: GAMLS,MLS#: 10290030
Facts & features
Interior
Bedrooms & bathrooms
- Bedrooms: 4
- Bathrooms: 3
- Full bathrooms: 3
- Main level bathrooms: 1
- Main level bedrooms: 1
Dining room
- Features: Dining Rm/Living Rm Combo
Kitchen
- Features: Kitchen Island
Heating
- Central, Propane
Cooling
- Central Air, Electric
Appliances
- Included: Dishwasher, Dryer, Microwave, Oven/Range (Combo), Refrigerator, Washer
- Laundry: Other
Features
- High Ceilings, Master On Main Level, Entrance Foyer
- Flooring: Carpet, Hardwood, Tile
- Basement: Finished
- Number of fireplaces: 1
- Fireplace features: Wood Burning Stove
Interior area
- Total structure area: 3,310
- Total interior livable area: 3,310 sqft
- Finished area above ground: 2,210
- Finished area below ground: 1,100
Property
Parking
- Total spaces: 2
- Parking features: Detached, Garage
- Has garage: Yes
Features
- Levels: Two
- Stories: 2
- Patio & porch: Deck, Screened
- Exterior features: Garden
- Has view: Yes
- View description: Mountain(s)
Lot
- Size: 1.61 Acres
- Features: Sloped, Steep Slope
- Residential vegetation: Partially Wooded
Details
- Additional structures: Workshop
- Parcel number: 0014 001A30
- Special conditions: Covenants/Restrictions
Construction
Type & style
- Home type: SingleFamily
- Architectural style: Country/Rustic
- Property subtype: Single Family Residence, Cabin
Materials
- Wood Siding
- Roof: Composition
Condition
- Resale
- New construction: No
- Year built: 2004
Utilities & green energy
- Electric: Generator
- Sewer: Septic Tank
- Water: Shared Well
- Utilities for property: Propane
Community & neighborhood
Security
- Security features: Security System, Smoke Detector(s)
Community
- Community features: None
Location
- Region: Morganton
- Subdivision: Shepherds Ridge
HOA & financial
HOA
- Has HOA: Yes
- HOA fee: $600 annually
- Services included: None
Other
Other facts
- Listing agreement: Exclusive Right To Sell
- Listing terms: Cash,Conventional
Price history
| Date | Event | Price |
|---|---|---|
| 12/9/2024 | Sold | $749,000$226/sqft |
Source: | ||
| 11/11/2024 | Pending sale | $749,000$226/sqft |
Source: NGBOR #403496 Report a problem | ||
| 10/22/2024 | Price change | $749,000-9.2%$226/sqft |
Source: NGBOR #403496 Report a problem | ||
| 8/9/2024 | Price change | $825,000-7.2%$249/sqft |
Source: NGBOR #403496 Report a problem | ||
| 5/30/2024 | Price change | $889,000-4.3%$269/sqft |
Source: | ||
Public tax history
| Year | Property taxes | Tax assessment |
|---|---|---|
| 2024 | $1,619 -13.2% | $213,547 -3.9% |
| 2023 | $1,865 -1% | $222,284 -1.1% |
| 2022 | $1,885 +5.6% | $224,850 +54% |
Find assessor info on the county website
Neighborhood: 30560
Nearby schools
GreatSchools rating
- 5/10East Fannin Elementary SchoolGrades: PK-5Distance: 4.3 mi
- 7/10Fannin County Middle SchoolGrades: 6-8Distance: 7.1 mi
- 4/10Fannin County High SchoolGrades: 9-12Distance: 8.5 mi
Schools provided by the listing agent
- Elementary: East Fannin
- Middle: Fannin County
- High: Fannin County
Source: GAMLS. This data may not be complete. We recommend contacting the local school district to confirm school assignments for this home.
Get pre-qualified for a loan
At Zillow Home Loans, we can pre-qualify you in as little as 5 minutes with no impact to your credit score.An equal housing lender. NMLS #10287.
Sell with ease on Zillow
Get a Zillow Showcase℠ listing at no additional cost and you could sell for —faster.
$788,200
2% more+$15,764
With Zillow Showcase(estimated)$803,964

