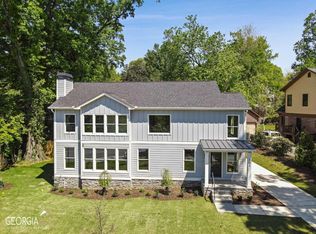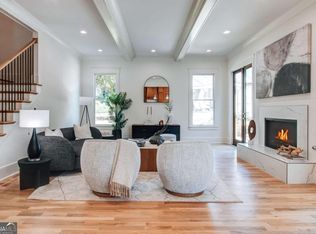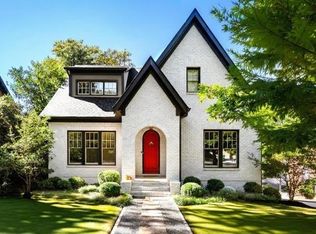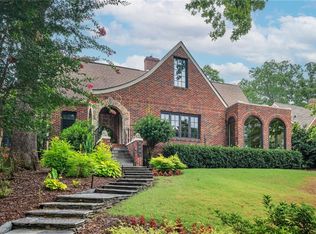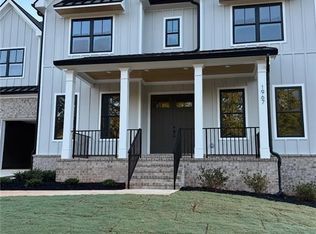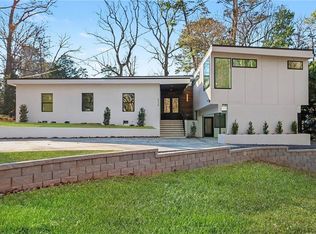Exquisite Custom-Built Masterpiece in Morningside — Now Offered at $1.9M. With a motivated seller and the opportunity to secure your Homestead Exemption by closing before 12/31/25, this is the moment to make Morningside’s newest masterpiece your own — where modern elegance meets timeless charm. Because here, you’re not just buying a home — you’re stepping into the Morningside lifestyle, defined by elegance, community, and unmatched walkability. Discover the pinnacle of modern luxury, architectural intention, and impeccable craftsmanship in this newly built, custom-designed estate, perfectly situated on a coveted corner lot. With 7 bedrooms and 5.5 baths, this home offers an extraordinary blend of sophistication, scale, and everyday livability. A dramatic two-story foyer welcomes with soaring ceilings, designer lighting, and exquisite finishes that set the tone for the home. A versatile front room provides the ideal space for a home office or intimate sitting area, complemented by a sleek powder room and a sculptural staircase that enhances the residence’s elegant flow. At the heart of the main level, the chef’s kitchen commands attention with custom white oak cabinetry, honed black soapstone countertops, premium KitchenAid appliances including an 8-burner gas range and pot filler, and an oversized walk-in pantry with its own dedicated serving area and sink. The open-concept layout transitions seamlessly into the dining area and sun-filled family room, anchored by a striking 48” electric fireplace. Two sets of double doors open to a private deck, creating the perfect indoor-outdoor living experience. A main-level guest suite with a private bath offers exceptional flexibility for visitors or workspace needs. Upstairs, a chic loft lounge leads to the luxurious owner’s suite — a serene retreat featuring gleaming hardwood floors, a custom walk-in closet filled with natural light, and a spa-inspired bathroom with a freestanding soaking tub, glass-enclosed shower, and dual vanities. This level also includes three additional bedrooms, two full baths, and a spacious laundry room with cabinetry and a utility sink. The terrace level enhances versatility with a flex media room and two additional bedrooms with a shared bath, ideal for a gym, studio, guest suite, or nanny quarters. A two-car garage with EV charger connection and an extended driveway accommodate multiple vehicles with ease. Located moments from Piedmont Park, the Atlanta Botanical Garden, Midtown, Virginia-Highland, the BeltLine, and top dining destinations, this home offers unparalleled convenience. Even more compelling, it sits just steps from the future entrance to the planned Piedmont Park expansion, providing exceptional long-term value and direct access to one of the city’s most anticipated enhancements. Schedule your private tour today. Offers must be submitted through Propoffers website. An offer management fee of $200 (plus tax where applicable) is charged by Pyramid Platform in connection with the use of Propoffers. This fee will be paid at closing from the agent representing the buyer as selling agent or transaction broker. - Subject to seller addendum
Active
Price cut: $50K (2/12)
$1,850,000
581 Sherwood Rd NE, Atlanta, GA 30324
7beds
5,190sqft
Est.:
Single Family Residence, Residential
Built in 2025
0.27 Acres Lot
$2,435,800 Zestimate®
$356/sqft
$-- HOA
What's special
Soaring ceilingsPrivate deckExquisite finishesGleaming hardwood floorsDesigner lightingSculptural staircaseOpen-concept layout
- 106 days |
- 2,695 |
- 96 |
Zillow last checked: 8 hours ago
Listing updated: February 12, 2026 at 06:43am
Listing Provided by:
ELENA GIST,
Keller Williams Buckhead 404-604-3800
Source: FMLS GA,MLS#: 7681588
Tour with a local agent
Facts & features
Interior
Bedrooms & bathrooms
- Bedrooms: 7
- Bathrooms: 6
- Full bathrooms: 5
- 1/2 bathrooms: 1
- Main level bathrooms: 1
- Main level bedrooms: 1
Rooms
- Room types: Bonus Room, Dining Room, Family Room, Laundry, Living Room, Loft, Master Bedroom
Primary bedroom
- Features: Oversized Master, Roommate Floor Plan
- Level: Oversized Master, Roommate Floor Plan
Bedroom
- Features: Oversized Master, Roommate Floor Plan
Primary bathroom
- Features: Double Vanity, Separate Tub/Shower, Soaking Tub
Dining room
- Features: Open Concept, Separate Dining Room
Kitchen
- Features: Breakfast Bar, Cabinets Stain, Kitchen Island, Pantry Walk-In, Stone Counters, View to Family Room
Heating
- Natural Gas
Cooling
- Attic Fan, Ceiling Fan(s), Central Air
Appliances
- Included: Dishwasher, Disposal, Electric Water Heater, Gas Range, Microwave, Range Hood, Refrigerator
- Laundry: Laundry Room, Main Level, Upper Level
Features
- Double Vanity, Entrance Foyer 2 Story, High Ceilings 10 ft Main, High Ceilings 10 ft Upper, High Speed Internet, His and Hers Closets, Walk-In Closet(s), Wet Bar
- Flooring: Hardwood, Marble
- Windows: Double Pane Windows
- Basement: Daylight,Exterior Entry,Finished,Full,Interior Entry,Walk-Out Access
- Number of fireplaces: 1
- Fireplace features: Factory Built, Family Room
- Common walls with other units/homes: No Common Walls
Interior area
- Total structure area: 5,190
- Total interior livable area: 5,190 sqft
- Finished area above ground: 3,663
- Finished area below ground: 1,527
Video & virtual tour
Property
Parking
- Total spaces: 2
- Parking features: Attached, Driveway, Garage, Garage Door Opener
- Attached garage spaces: 2
- Has uncovered spaces: Yes
Accessibility
- Accessibility features: None
Features
- Levels: Two
- Stories: 2
- Patio & porch: Deck, Patio
- Exterior features: Private Yard
- Pool features: None
- Spa features: None
- Fencing: Back Yard
- Has view: Yes
- View description: City
- Waterfront features: None
- Body of water: None
Lot
- Size: 0.27 Acres
- Features: Back Yard, Corner Lot, Level
Details
- Additional structures: None
- Parcel number: 17 005100060592
- Other equipment: None
- Horse amenities: None
Construction
Type & style
- Home type: SingleFamily
- Architectural style: Craftsman,Farmhouse,Modern
- Property subtype: Single Family Residence, Residential
Materials
- Brick, Frame
- Foundation: See Remarks
- Roof: Composition
Condition
- New Construction
- New construction: Yes
- Year built: 2025
Details
- Warranty included: Yes
Utilities & green energy
- Electric: 220 Volts
- Sewer: Public Sewer
- Water: Public
- Utilities for property: Cable Available, Electricity Available, Natural Gas Available, Phone Available, Sewer Available, Underground Utilities, Water Available
Green energy
- Energy efficient items: None
- Energy generation: None
Community & HOA
Community
- Features: Near Beltline, Near Public Transport, Near Shopping, Near Trails/Greenway, Park, Restaurant, Sidewalks, Street Lights
- Security: Carbon Monoxide Detector(s), Smoke Detector(s)
- Subdivision: Morningside
HOA
- Has HOA: No
Location
- Region: Atlanta
Financial & listing details
- Price per square foot: $356/sqft
- Tax assessed value: $838,400
- Annual tax amount: $11,670
- Date on market: 11/14/2025
- Cumulative days on market: 331 days
- Listing terms: 1031 Exchange,Cash,Conventional,FHA,VA Loan
- Electric utility on property: Yes
- Road surface type: Other
Estimated market value
$2,435,800
$2.31M - $2.56M
$7,596/mo
Price history
Price history
| Date | Event | Price |
|---|---|---|
| 2/12/2026 | Price change | $1,850,000-2.6%$356/sqft |
Source: | ||
| 11/14/2025 | Listed for sale | $1,900,000-9.5%$366/sqft |
Source: | ||
| 11/1/2025 | Listing removed | $2,100,000$405/sqft |
Source: | ||
| 8/7/2025 | Price change | $2,100,000-11.4%$405/sqft |
Source: | ||
| 6/16/2025 | Listed for sale | $2,370,000$457/sqft |
Source: | ||
| 6/5/2025 | Listing removed | $2,370,000$457/sqft |
Source: | ||
| 5/2/2025 | Price change | $2,370,000-5%$457/sqft |
Source: | ||
| 3/8/2025 | Listed for sale | $2,495,000+228.7%$481/sqft |
Source: | ||
| 1/5/2021 | Sold | $759,000-19.7%$146/sqft |
Source: Public Record Report a problem | ||
| 8/28/2019 | Sold | $945,000$182/sqft |
Source: Public Record Report a problem | ||
Public tax history
Public tax history
| Year | Property taxes | Tax assessment |
|---|---|---|
| 2024 | $11,670 +13.3% | $335,360 +3.8% |
| 2023 | $10,302 -5.3% | $322,960 +20.1% |
| 2022 | $10,882 +6.1% | $268,880 +10.2% |
| 2021 | $10,253 +5.4% | $244,040 +3.8% |
| 2020 | $9,729 +49.1% | $235,000 +17.5% |
| 2019 | $6,527 | $200,000 -16.1% |
| 2018 | $6,527 | $238,240 +65.4% |
| 2017 | $6,527 -3.8% | $144,000 |
| 2016 | $6,785 +2.3% | $144,000 -37.1% |
| 2015 | $6,635 +4.5% | $229,080 +63.6% |
| 2014 | $6,348 -23.7% | $140,000 -25.7% |
| 2013 | $8,318 +16.8% | $188,520 |
| 2012 | $7,120 | $188,520 +51.8% |
| 2011 | -- | $124,200 -8.7% |
| 2010 | $6,006 +393.4% | $136,000 |
| 2009 | $1,217 | $136,000 |
| 2008 | -- | $136,000 |
| 2007 | $1,432 | $136,000 |
Find assessor info on the county website
BuyAbility℠ payment
Est. payment
$10,228/mo
Principal & interest
$8902
Property taxes
$1326
Climate risks
Neighborhood: Morningside - Lenox Park
Nearby schools
GreatSchools rating
- 8/10Morningside Elementary SchoolGrades: K-5Distance: 1.1 mi
- 8/10David T Howard Middle SchoolGrades: 6-8Distance: 2.6 mi
- 9/10Midtown High SchoolGrades: 9-12Distance: 1.1 mi
Schools provided by the listing agent
- Elementary: Morningside-
- Middle: David T Howard
- High: Midtown
Source: FMLS GA. This data may not be complete. We recommend contacting the local school district to confirm school assignments for this home.
