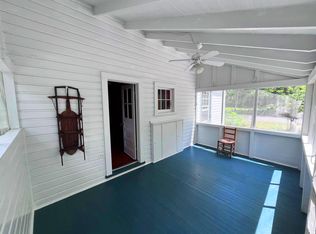This remarkable futuristic contemporary home is waiting for you to finish it. The original designs includes 2 bedrooms and 2 full baths, luxury and modern amenities, the top floor has awesome views and can be used as an office or third bedroom. The basement has an emergency escape hatch and can be finished. The plans for the long driveway includes a car port and additional parking. Buyer will have to hire a contractor to finish this home. It is roughly 75% done. Seller is selling this unfinished home AS-IS!! Seller has no plans to finish this project. The possibilities or endless, this will be a dream home with water views and access or it can be used to generate income as a vacation rental or Air BNB. Architectural Plans, designs and blueprints will be given to the buyer at settlement. ***DO NOT ENTER WITHOUT YOUR AGENT AND A PROFESSIONAL CONTRACTOR*** IF YOU CHOOSE TO ENTER, THEN YOU ENTER AT YOUR OWN RISK*** RISK OF FALL, INJURY AND EVEN WORSE***
This property is off market, which means it's not currently listed for sale or rent on Zillow. This may be different from what's available on other websites or public sources.

