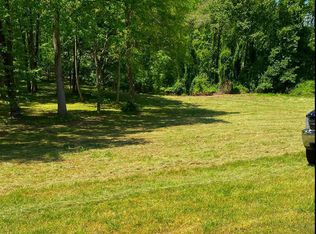Sold for $520,000
$520,000
5810 Floral Park Rd, Brandywine, MD 20613
5beds
1,792sqft
Single Family Residence
Built in 1993
2.44 Acres Lot
$517,800 Zestimate®
$290/sqft
$3,663 Estimated rent
Home value
$517,800
$461,000 - $580,000
$3,663/mo
Zestimate® history
Loading...
Owner options
Explore your selling options
What's special
Welcome to your private oasis nestled in the heart of Brandywine! This charming 5-bedroom, 3-bathroom home sits on a generous 2.44-acre lot, offering the perfect blend of space, comfort, and potential! The ground level features a well maintained and sleek interior with views of nature from all sides. Picture yourself enjoying your morning coffee or entertaining on the holidays on your TREX deck located just off the dining room. This level features three spacious bedrooms and two full bathrooms, of which the primary has already been beautifully updated, allowing buyers a true turnkey experience. The downstairs level of this home has a spacious walk-out basement with a large laundry room, pantry and storage area, as well as two additional bedrooms with a full bathroom . The backyard is fully fenced in and also features a unique gate to accommodate an oversize lawnmower or tractor. Love working with your hands or dreaming of a self-sufficient lifestyle? At the back of the property sits a large workshop—ready for your personal touch. With a little TLC, this space could be transformed into the ultimate garage for vehicle projects or a hub for storing homesteading equipment and tools. The buyer notes that there was electricity out to this building when she purchased but makes no claim to its current status as she has not used it during her time here. Whether you're looking for room to grow, space to create, or simply a peaceful place to call home, this immaculately maintained Brandywine property delivers!
Zillow last checked: 8 hours ago
Listing updated: August 30, 2025 at 01:04am
Listed by:
Brittnai Pytlar 410-220-1618,
RE/MAX United Real Estate
Bought with:
Rita Freshour, 5010650
RE/MAX Advantage Realty
Source: Bright MLS,MLS#: MDPG2159000
Facts & features
Interior
Bedrooms & bathrooms
- Bedrooms: 5
- Bathrooms: 3
- Full bathrooms: 3
- Main level bathrooms: 2
- Main level bedrooms: 3
Basement
- Area: 1792
Heating
- Heat Pump, Natural Gas
Cooling
- Central Air, Electric
Appliances
- Included: Electric Water Heater
Features
- Basement: Finished,Walk-Out Access
- Number of fireplaces: 2
Interior area
- Total structure area: 3,584
- Total interior livable area: 1,792 sqft
- Finished area above ground: 1,792
- Finished area below ground: 0
Property
Parking
- Total spaces: 3
- Parking features: Oversized, Detached, Driveway
- Garage spaces: 3
- Has uncovered spaces: Yes
Accessibility
- Accessibility features: None
Features
- Levels: One
- Stories: 1
- Pool features: None
Lot
- Size: 2.44 Acres
Details
- Additional structures: Above Grade, Below Grade
- Parcel number: 17111140219
- Zoning: AR
- Special conditions: Standard
Construction
Type & style
- Home type: SingleFamily
- Architectural style: Ranch/Rambler
- Property subtype: Single Family Residence
Materials
- Frame
- Foundation: Block
- Roof: Shingle,Composition
Condition
- New construction: No
- Year built: 1993
Utilities & green energy
- Sewer: Private Septic Tank
- Water: Public
Community & neighborhood
Location
- Region: Brandywine
- Subdivision: None Available
Other
Other facts
- Listing agreement: Exclusive Agency
- Ownership: Fee Simple
Price history
| Date | Event | Price |
|---|---|---|
| 8/29/2025 | Sold | $520,000+4.2%$290/sqft |
Source: | ||
| 7/22/2025 | Contingent | $499,000$278/sqft |
Source: | ||
| 7/15/2025 | Listed for sale | $499,000+45.5%$278/sqft |
Source: | ||
| 1/8/2019 | Sold | $343,000-0.5%$191/sqft |
Source: Public Record Report a problem | ||
| 10/9/2018 | Price change | $344,800+3%$192/sqft |
Source: Valu #1001719414 Report a problem | ||
Public tax history
| Year | Property taxes | Tax assessment |
|---|---|---|
| 2025 | $421 -91.4% | $484,400 +10.7% |
| 2024 | $4,866 +12% | $437,567 +12% |
| 2023 | $4,345 +13.6% | $390,733 +13.6% |
Find assessor info on the county website
Neighborhood: 20613
Nearby schools
GreatSchools rating
- 3/10Brandywine Elementary SchoolGrades: K-5Distance: 3 mi
- 3/10Gwynn Park Middle SchoolGrades: 6-8Distance: 2 mi
- 3/10Gwynn Park High SchoolGrades: 9-12Distance: 2 mi
Schools provided by the listing agent
- District: Prince George's County Public Schools
Source: Bright MLS. This data may not be complete. We recommend contacting the local school district to confirm school assignments for this home.
Get pre-qualified for a loan
At Zillow Home Loans, we can pre-qualify you in as little as 5 minutes with no impact to your credit score.An equal housing lender. NMLS #10287.
Sell with ease on Zillow
Get a Zillow Showcase℠ listing at no additional cost and you could sell for —faster.
$517,800
2% more+$10,356
With Zillow Showcase(estimated)$528,156
