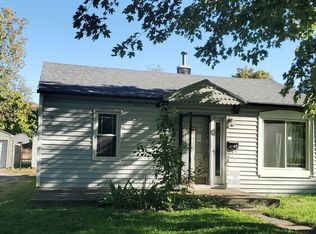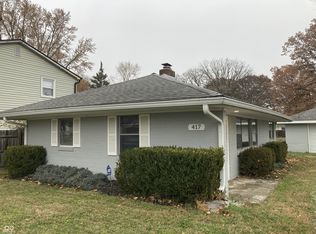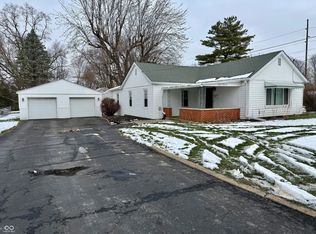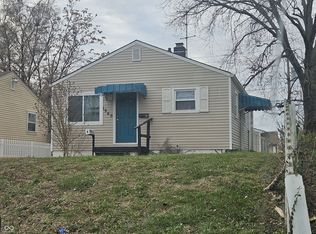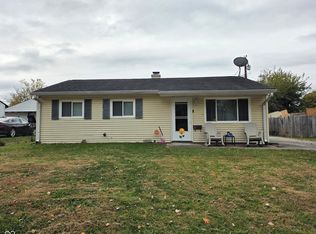Fully remodeled 3BR/1BA ranch with fresh kitchen & bath, new flooring, paint, lighting + trim. $5,000 First-Time Buyer Grant available! Spacious yard, inviting porch, and quick access to I-70, parks, shopping & downtown Indy. Don't miss this one-schedule a showing today!
Active
Price cut: $10K (9/16)
$169,900
5810 Greenfield Ave, Indianapolis, IN 46219
3beds
1,099sqft
Est.:
Residential, Single Family Residence
Built in 1949
4,791.6 Square Feet Lot
$-- Zestimate®
$155/sqft
$-- HOA
What's special
Nice yardWide front porchLarge picture windowMature shade treeRefreshed kitchen
- 120 days |
- 129 |
- 13 |
Zillow last checked: 8 hours ago
Listing updated: September 16, 2025 at 07:39am
Listing Provided by:
AJ Moses Jackson-Moses 317-370-5201,
Tip Top Realty, LLC
Source: MIBOR as distributed by MLS GRID,MLS#: 22056407
Tour with a local agent
Facts & features
Interior
Bedrooms & bathrooms
- Bedrooms: 3
- Bathrooms: 1
- Full bathrooms: 1
- Main level bathrooms: 1
- Main level bedrooms: 3
Primary bedroom
- Level: Main
- Area: 192 Square Feet
- Dimensions: 16x12
Bedroom 2
- Features: Other
- Level: Main
- Area: 132 Square Feet
- Dimensions: 12x11
Bedroom 3
- Features: Other
- Level: Main
- Area: 80 Square Feet
- Dimensions: 10x8
Kitchen
- Features: Other
- Level: Main
- Area: 240 Square Feet
- Dimensions: 16x15
Living room
- Level: Main
- Area: 176 Square Feet
- Dimensions: 11x16
Heating
- Forced Air
Cooling
- Central Air
Appliances
- Included: Dishwasher
Features
- Attic Access
- Has basement: No
- Attic: Access Only
Interior area
- Total structure area: 1,099
- Total interior livable area: 1,099 sqft
Property
Parking
- Total spaces: 3
- Parking features: Detached
- Garage spaces: 3
Features
- Levels: One
- Stories: 1
- Patio & porch: Deck, Porch
- Fencing: Fenced,Partial
Lot
- Size: 4,791.6 Square Feet
Details
- Parcel number: 491010145078000701
- Horse amenities: None
Construction
Type & style
- Home type: SingleFamily
- Architectural style: Ranch
- Property subtype: Residential, Single Family Residence
Materials
- Vinyl Siding
- Foundation: Crawl Space
Condition
- Updated/Remodeled
- New construction: No
- Year built: 1949
Utilities & green energy
- Electric: 100 Amp Service
- Water: Public
- Utilities for property: Electricity Connected, Water Connected
Community & HOA
Community
- Subdivision: Brookville Village
HOA
- Has HOA: No
Location
- Region: Indianapolis
Financial & listing details
- Price per square foot: $155/sqft
- Annual tax amount: $3,440
- Date on market: 8/12/2025
- Cumulative days on market: 122 days
- Electric utility on property: Yes
Estimated market value
Not available
Estimated sales range
Not available
Not available
Price history
Price history
| Date | Event | Price |
|---|---|---|
| 9/16/2025 | Price change | $169,900-5.6%$155/sqft |
Source: | ||
| 8/25/2025 | Price change | $179,900-2.8%$164/sqft |
Source: | ||
| 8/13/2025 | Listed for sale | $185,000+203.3%$168/sqft |
Source: | ||
| 5/16/2025 | Sold | $61,000-6.2%$56/sqft |
Source: | ||
| 4/23/2025 | Pending sale | $65,000$59/sqft |
Source: | ||
Public tax history
Public tax history
Tax history is unavailable.BuyAbility℠ payment
Est. payment
$1,021/mo
Principal & interest
$837
Property taxes
$125
Home insurance
$59
Climate risks
Neighborhood: Irvington
Nearby schools
GreatSchools rating
- 3/10Christian Park School 82Grades: PK-6Distance: 1.1 mi
- 6/10Center for Inquiry School 2Grades: K-8Distance: 4.5 mi
- 1/10Arsenal Technical High SchoolGrades: 9-12Distance: 3.7 mi
- Loading
- Loading
