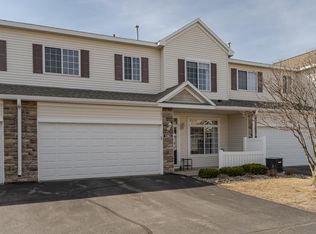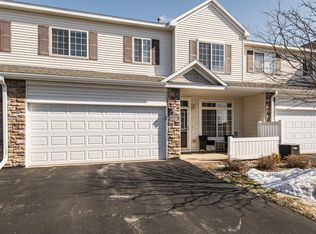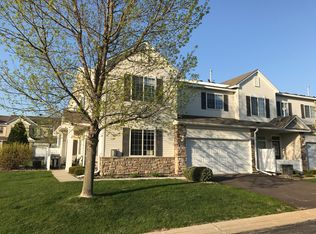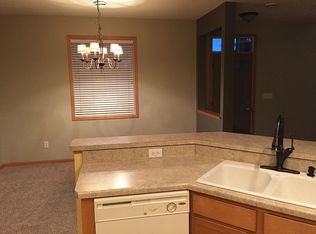Closed
$250,000
5810 Sandcherry Pl NW, Rochester, MN 55901
2beds
1,528sqft
Townhouse Side x Side
Built in 2005
871.2 Square Feet Lot
$253,900 Zestimate®
$164/sqft
$1,842 Estimated rent
Home value
$253,900
$231,000 - $277,000
$1,842/mo
Zestimate® history
Loading...
Owner options
Explore your selling options
What's special
Your next home is calling! This meticulously maintained townhome offers a harmonious blend of comfort and modern sophistication. Spend your winter evenings relaxing by the main floor fireplace before you unwind in your generous primary bedroom. Recent enhancements elevate the living experience, including a new water softener in 2022, a new washer and dryer in 2023 and a recently updated dishwasher.
A notable upgrade is the double vanity in the bathroom, a feature rarely found in comparable properties, providing extra functionality. For pet owners, the community offers thoughtfully placed pet stations, complete with bags and disposal, demonstrating a commitment to both resident comfort and community aesthetics. This townhome presents an opportunity to experience comfortable living in a desirable Rochester location. Schedule your tour today!
Zillow last checked: 8 hours ago
Listing updated: May 06, 2025 at 02:07pm
Listed by:
Enclave Team 646-859-2368,
Real Broker, LLC.
Bought with:
Sylvia Rogers
Edina Realty, Inc.
Source: NorthstarMLS as distributed by MLS GRID,MLS#: 6655512
Facts & features
Interior
Bedrooms & bathrooms
- Bedrooms: 2
- Bathrooms: 2
- Full bathrooms: 1
- 1/2 bathrooms: 1
Bedroom 1
- Level: Upper
- Area: 200.78 Square Feet
- Dimensions: 11'7 x 17'4
Bedroom 2
- Level: Upper
- Area: 148 Square Feet
- Dimensions: 12'4 x 12'
Bathroom
- Level: Main
- Area: 31.11 Square Feet
- Dimensions: 5'10 x 5'4
Bathroom
- Level: Upper
- Area: 95.58 Square Feet
- Dimensions: 12'4 x 7'9
Dining room
- Level: Main
- Area: 128.44 Square Feet
- Dimensions: 11'3 x 11'5
Kitchen
- Level: Main
- Area: 179.24 Square Feet
- Dimensions: 12'1 x 14'10
Laundry
- Level: Upper
- Area: 82.5 Square Feet
- Dimensions: 8'3 x 10'
Living room
- Level: Main
- Area: 149.37 Square Feet
- Dimensions: 11'5 x 13'1
Loft
- Level: Upper
- Area: 128.89 Square Feet
- Dimensions: 12'1 x 10'8
Heating
- Forced Air
Cooling
- Central Air
Appliances
- Included: Dishwasher, Dryer, Gas Water Heater, Microwave, Refrigerator, Stainless Steel Appliance(s), Washer, Water Softener Owned
Features
- Basement: None
- Number of fireplaces: 1
- Fireplace features: Gas, Living Room
Interior area
- Total structure area: 1,528
- Total interior livable area: 1,528 sqft
- Finished area above ground: 1,528
- Finished area below ground: 0
Property
Parking
- Total spaces: 2
- Parking features: Attached, Concrete, Guest
- Attached garage spaces: 2
Accessibility
- Accessibility features: None
Features
- Levels: Two
- Stories: 2
- Patio & porch: Porch
- Pool features: None
- Fencing: None
Lot
- Size: 871.20 sqft
- Dimensions: 971
Details
- Foundation area: 644
- Parcel number: 741031074748
- Zoning description: Residential-Single Family
Construction
Type & style
- Home type: Townhouse
- Property subtype: Townhouse Side x Side
- Attached to another structure: Yes
Materials
- Brick/Stone, Vinyl Siding
- Roof: Age 8 Years or Less,Asphalt
Condition
- Age of Property: 20
- New construction: No
- Year built: 2005
Utilities & green energy
- Gas: Natural Gas
- Sewer: City Sewer/Connected
- Water: City Water/Connected
Community & neighborhood
Location
- Region: Rochester
- Subdivision: Roch Crim Rdg Tc 10 Sup Cic252
HOA & financial
HOA
- Has HOA: Yes
- HOA fee: $300 monthly
- Services included: Maintenance Structure, Hazard Insurance, Lawn Care, Maintenance Grounds, Professional Mgmt, Snow Removal
- Association name: Matik Management
- Association phone: 507-216-0064
Price history
| Date | Event | Price |
|---|---|---|
| 3/7/2025 | Sold | $250,000$164/sqft |
Source: | ||
| 2/25/2025 | Pending sale | $250,000$164/sqft |
Source: | ||
| 2/6/2025 | Listed for sale | $250,000+66.7%$164/sqft |
Source: | ||
| 6/27/2016 | Sold | $150,000+2.4%$98/sqft |
Source: Public Record Report a problem | ||
| 6/11/2013 | Sold | $146,500+4.7%$96/sqft |
Source: | ||
Public tax history
| Year | Property taxes | Tax assessment |
|---|---|---|
| 2024 | $2,854 | $249,600 +10.2% |
| 2023 | -- | $226,600 +6.6% |
| 2022 | $2,578 +8.4% | $212,600 +13.4% |
Find assessor info on the county website
Neighborhood: 55901
Nearby schools
GreatSchools rating
- 6/10Overland Elementary SchoolGrades: PK-5Distance: 0.5 mi
- 3/10Dakota Middle SchoolGrades: 6-8Distance: 2.9 mi
- 8/10Century Senior High SchoolGrades: 8-12Distance: 4 mi
Schools provided by the listing agent
- Elementary: Sunset Terrace
- Middle: Kellogg
- High: Century
Source: NorthstarMLS as distributed by MLS GRID. This data may not be complete. We recommend contacting the local school district to confirm school assignments for this home.
Get a cash offer in 3 minutes
Find out how much your home could sell for in as little as 3 minutes with a no-obligation cash offer.
Estimated market value
$253,900
Get a cash offer in 3 minutes
Find out how much your home could sell for in as little as 3 minutes with a no-obligation cash offer.
Estimated market value
$253,900



