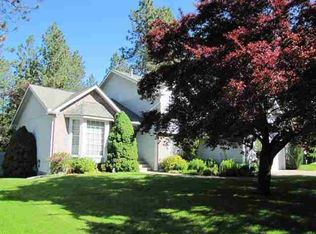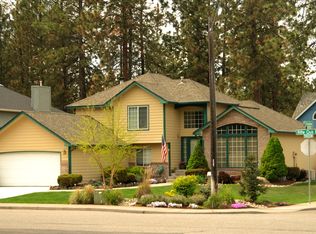Closed
$512,000
5810 W Rifle Club Rd, Spokane, WA 99208
5beds
--baths
2,552sqft
Single Family Residence
Built in 1990
7,840.8 Square Feet Lot
$495,900 Zestimate®
$201/sqft
$2,632 Estimated rent
Home value
$495,900
$456,000 - $536,000
$2,632/mo
Zestimate® history
Loading...
Owner options
Explore your selling options
What's special
Spacious 4-level home near Riverside State Park! This beautifully updated 5-bed, 3-bath home features brand-new garage doors, carpet, LVP flooring, and LED lighting. The landscaped yard boasts concrete edging and raised-garden beds. Inside, cathedral ceilings enhance the inviting living room, while the updated kitchen shines with quartz countertops and a new dishwasher. The family room offers a cozy gas fireplace, perfect for winter nights. Wrought iron railings add elegance to the stairs and dining area. Upstairs, find 3 bedrooms, including a generous primary en suite with double & walk-in closets. The main-floor laundry, a versatile office/5th bedroom, and a huge basement bedroom ideal for a guest or in-law suite add convenience. Step outside to a Trex deck, covered lighted patio, and a private, newly fenced yard with charming stepping-stones. Just steps from Riverside State Park’s trails and near Dwight Merkel Sports Complex & the VA hospital—don’t miss this one!
Zillow last checked: 8 hours ago
Listing updated: May 15, 2025 at 01:57pm
Listed by:
Latisha Morris Main:(509)953-9085,
EXIT Real Estate Professionals
Source: SMLS,MLS#: 202513889
Facts & features
Interior
Bedrooms & bathrooms
- Bedrooms: 5
Basement
- Level: Basement
First floor
- Level: First
- Area: 676 Square Feet
Other
- Level: Second
- Area: 1325 Square Feet
Heating
- Natural Gas, Forced Air, Hot Water, Humidity Control
Cooling
- Central Air
Appliances
- Included: Free-Standing Range, Double Oven, Dishwasher, Refrigerator, Disposal, Microwave, Washer, Dryer
Features
- Cathedral Ceiling(s)
- Windows: Windows Vinyl, Bay Window(s)
- Basement: Full,Partially Finished
- Number of fireplaces: 1
- Fireplace features: Gas
Interior area
- Total structure area: 2,552
- Total interior livable area: 2,552 sqft
Property
Parking
- Total spaces: 2
- Parking features: Attached, Off Site, Oversized
- Garage spaces: 2
Features
- Levels: Four Level
- Stories: 2
- Fencing: Fenced Yard
- Has view: Yes
- View description: Park/Greenbelt
Lot
- Size: 7,840 sqft
- Features: Views, Sprinkler - Automatic, Level
Details
- Parcel number: 26273.3403
Construction
Type & style
- Home type: SingleFamily
- Architectural style: Traditional
- Property subtype: Single Family Residence
Materials
- Brick, Siding
- Roof: Composition
Condition
- New construction: No
- Year built: 1990
Community & neighborhood
Location
- Region: Spokane
- Subdivision: WESTGATE VILLAGE FIRST ADD
Other
Other facts
- Listing terms: FHA,VA Loan,Conventional,Cash
Price history
| Date | Event | Price |
|---|---|---|
| 5/15/2025 | Sold | $512,000-1.5%$201/sqft |
Source: | ||
| 3/31/2025 | Pending sale | $519,900$204/sqft |
Source: | ||
| 3/28/2025 | Listed for sale | $519,900+129.5%$204/sqft |
Source: | ||
| 5/30/2013 | Sold | $226,500+0.7%$89/sqft |
Source: | ||
| 4/17/2013 | Pending sale | $225,000$88/sqft |
Source: Windermere/Manito LLC #201314987 Report a problem | ||
Public tax history
| Year | Property taxes | Tax assessment |
|---|---|---|
| 2024 | $5,346 +2.4% | $539,200 |
| 2023 | $5,220 +5.5% | $539,200 +6.5% |
| 2022 | $4,949 +23.1% | $506,300 +34.6% |
Find assessor info on the county website
Neighborhood: Northwest
Nearby schools
GreatSchools rating
- 5/10Indian Trail Elementary SchoolGrades: PK-5Distance: 1.1 mi
- 3/10Pauline Flett Middle SchoolGrades: 6-8Distance: 1.4 mi
- 4/10Shadle Park High SchoolGrades: 9-12Distance: 3.1 mi
Schools provided by the listing agent
- District: Spokane Dist 81
Source: SMLS. This data may not be complete. We recommend contacting the local school district to confirm school assignments for this home.
Get pre-qualified for a loan
At Zillow Home Loans, we can pre-qualify you in as little as 5 minutes with no impact to your credit score.An equal housing lender. NMLS #10287.
Sell for more on Zillow
Get a Zillow Showcase℠ listing at no additional cost and you could sell for .
$495,900
2% more+$9,918
With Zillow Showcase(estimated)$505,818

